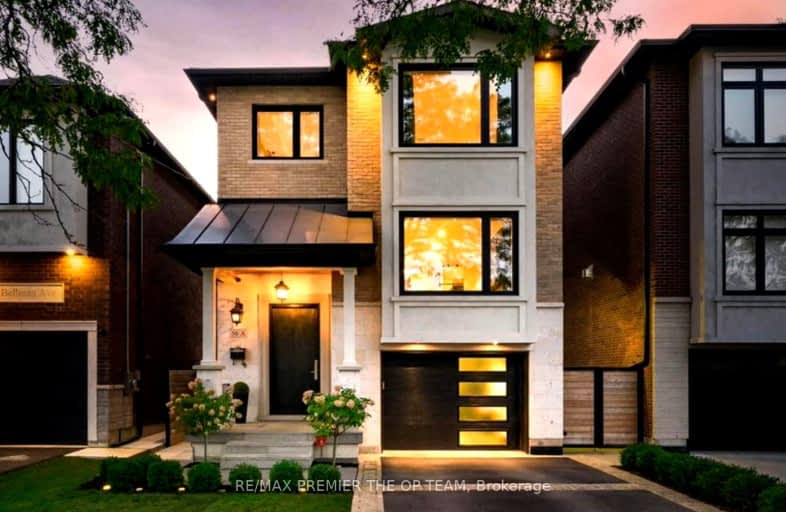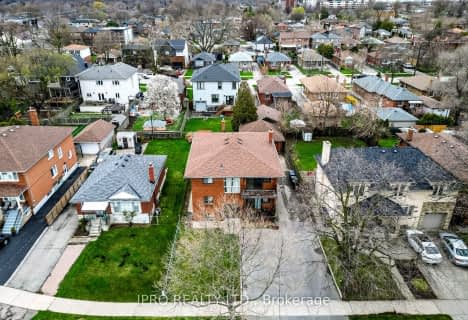Somewhat Walkable
- Some errands can be accomplished on foot.
Good Transit
- Some errands can be accomplished by public transportation.
Somewhat Bikeable
- Most errands require a car.

The Holy Trinity Catholic School
Elementary: CatholicTwentieth Street Junior School
Elementary: PublicLanor Junior Middle School
Elementary: PublicChrist the King Catholic School
Elementary: CatholicSir Adam Beck Junior School
Elementary: PublicJames S Bell Junior Middle School
Elementary: PublicEtobicoke Year Round Alternative Centre
Secondary: PublicLakeshore Collegiate Institute
Secondary: PublicEtobicoke School of the Arts
Secondary: PublicEtobicoke Collegiate Institute
Secondary: PublicFather John Redmond Catholic Secondary School
Secondary: CatholicBishop Allen Academy Catholic Secondary School
Secondary: Catholic-
Loggia Condominiums
1040 the Queensway (at Islington Ave.), Etobicoke ON M8Z 0A7 1.9km -
Len Ford Park
295 Lake Prom, Toronto ON 2.43km -
Marie Curtis Park
40 2nd St, Etobicoke ON M8V 2X3 2.6km
-
TD Bank Financial Group
689 Evans Ave, Etobicoke ON M9C 1A2 1.99km -
CIBC
2935 Lake Shore Blvd W (at Islington Ave.), Etobicoke ON M8V 1J5 2.44km -
TD Bank Financial Group
2472 Lake Shore Blvd W (Allen Ave), Etobicoke ON M8V 1C9 3.4km
- 5 bath
- 4 bed
- 2000 sqft
16 Alex Fisher Terrace, Toronto, Ontario • M8Y 0B2 • Stonegate-Queensway
- 5 bath
- 4 bed
- 3500 sqft
603 Royal York Road, Toronto, Ontario • M8Y 2S8 • Stonegate-Queensway




















