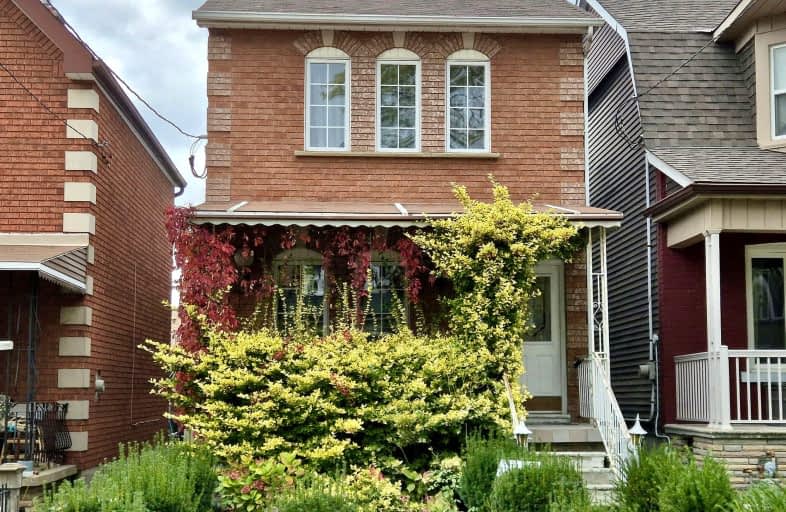Very Walkable
- Most errands can be accomplished on foot.
Excellent Transit
- Most errands can be accomplished by public transportation.
Biker's Paradise
- Daily errands do not require a car.

St. Bruno _x0013_ St. Raymond Catholic School
Elementary: CatholicÉÉC du Sacré-Coeur-Toronto
Elementary: CatholicSt Raymond Catholic School
Elementary: CatholicHawthorne II Bilingual Alternative Junior School
Elementary: PublicEssex Junior and Senior Public School
Elementary: PublicWinona Drive Senior Public School
Elementary: PublicMsgr Fraser Orientation Centre
Secondary: CatholicWest End Alternative School
Secondary: PublicMsgr Fraser College (Alternate Study) Secondary School
Secondary: CatholicCentral Toronto Academy
Secondary: PublicOakwood Collegiate Institute
Secondary: PublicSt Mary Catholic Academy Secondary School
Secondary: Catholic-
Christie Pits Park
750 Bloor St W (btw Christie & Crawford), Toronto ON M6G 3K4 0.71km -
Jean Sibelius Square
Wells St and Kendal Ave, Toronto ON 1.33km -
Dufferin Grove Park
875 Dufferin St (btw Sylvan & Dufferin Park), Toronto ON M6H 3K8 1.6km
-
TD Bank Financial Group
870 St Clair Ave W, Toronto ON M6C 1C1 1.28km -
Banque Nationale du Canada
747 College St (at Adelaide Ave), Toronto ON M6G 1C5 1.76km -
Banque Nationale du Canada
1295 St Clair Ave W, Toronto ON M6E 1C2 1.97km
- 1 bath
- 3 bed
Upper-751 St Clarens Avenue, Toronto, Ontario • M6H 3X2 • Dovercourt-Wallace Emerson-Junction
- 1 bath
- 2 bed
- 700 sqft
Main-29 Lightbourn Avenue, Toronto, Ontario • M6H 3P5 • Dovercourt-Wallace Emerson-Junction














