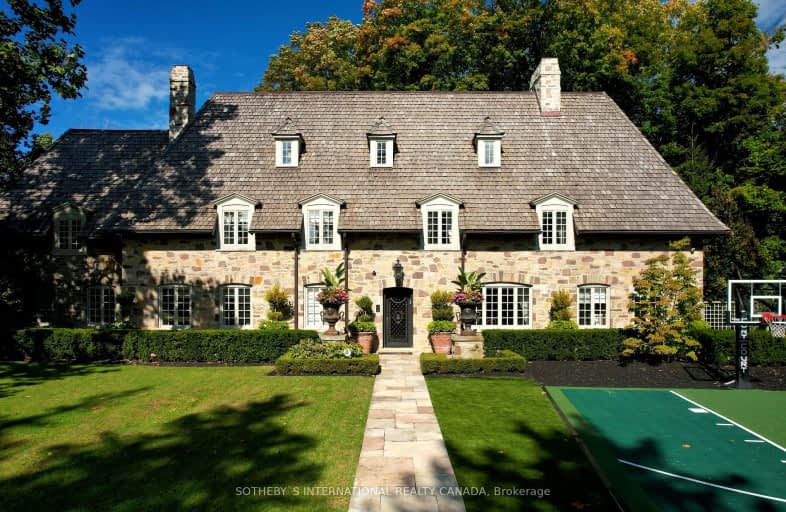
Car-Dependent
- Most errands require a car.
Good Transit
- Some errands can be accomplished by public transportation.
Somewhat Bikeable
- Most errands require a car.

Cameron Public School
Elementary: PublicArmour Heights Public School
Elementary: PublicSummit Heights Public School
Elementary: PublicSt Edward Catholic School
Elementary: CatholicSt Margaret Catholic School
Elementary: CatholicJohn Wanless Junior Public School
Elementary: PublicSt Andrew's Junior High School
Secondary: PublicCardinal Carter Academy for the Arts
Secondary: CatholicJohn Polanyi Collegiate Institute
Secondary: PublicLoretto Abbey Catholic Secondary School
Secondary: CatholicLawrence Park Collegiate Institute
Secondary: PublicEarl Haig Secondary School
Secondary: Public-
Pheasant & Firkin Restaurant
1999 Avenue Road, North York, ON M5M 4A5 1.26km -
Drums N Flats
1980 Avenue Road, North Toronto, ON M5M 4A4 1.27km -
Miller Tavern
3885 Yonge Street, North York, ON M4N 2P2 1.33km
-
Starbucks
139 Yorkville Ave, Toronto, ON M5R 1C4 1.1km -
Starbucks
York Mills Centre, 4050 Yonge Street, Toronto, ON M2P 2G2 1.12km -
Aroma Espresso Bar
2040 Avenue Road, Toronto, ON M5M 4A6 1.17km
-
GoodLife Fitness
4025 Yonge Street, Toronto, ON M2P 2E3 1.18km -
HouseFit Toronto Personal Training Studio Inc.
79 Sheppard Avenue W, North York, ON M2N 1M4 1.6km -
Inbody Fitness
4844 Yonge Street, Toronto, ON M2N 5N2 1.9km
-
Shoppers Drug Mart
2047 Avenue Road, Toronto, ON M5M 4A7 1.14km -
Shoppers Drug Mart
3874 Bathurst Street, Toronto, ON M3H 3N3 1.34km -
The Medicine Shoppe Pharmacy
4256 Bathurst Street, North York, ON M3H 5Y8 1.5km
-
Domino's Pizza
182 Wilson Avenue, North York, ON M5M 4N7 0.8km -
Neighbours Bakery & Deli
184 Wilson Ave, North York, ON M5M 4N7 0.8km -
Tim Hortons
4110 Yonge Street, North York, ON M2P 2B7 0.89km
-
Yonge Sheppard Centre
4841 Yonge Street, North York, ON M2N 5X2 1.91km -
North York Centre
5150 Yonge Street, Toronto, ON M2N 6L8 2.53km -
Yorkdale Shopping Centre
3401 Dufferin Street, Toronto, ON M6A 2T9 3.53km
-
Bruno's Fine Foods
2055 Avenue Rd, North York, ON M5M 4A7 1.1km -
The South African Store
3889 Bathurst Street, Toronto, ON M3H 3N4 1.27km -
No Frills
270 Wilson Avenue, Toronto, ON M3H 1S6 1.43km
-
LCBO
1838 Avenue Road, Toronto, ON M5M 3Z5 1.73km -
LCBO
5095 Yonge Street, North York, ON M2N 6Z4 2.5km -
Sheppard Wine Works
187 Sheppard Avenue E, Toronto, ON M2N 3A8 2.55km
-
Shell
4021 Yonge Street, North York, ON M2P 1N6 1.19km -
Petro-Canada
4630 Yonge Street, North York, ON M2N 5L7 1.41km -
Esso
3750 Bathurst Street, North York, ON M3H 3M4 1.55km
-
Cineplex Cinemas Empress Walk
5095 Yonge Street, 3rd Floor, Toronto, ON M2N 6Z4 2.53km -
Cineplex Cinemas Yorkdale
Yorkdale Shopping Centre, 3401 Dufferin Street, Toronto, ON M6A 2T9 3.25km -
Cineplex Cinemas
2300 Yonge Street, Toronto, ON M4P 1E4 4.67km
-
Toronto Public Library
2140 Avenue Road, Toronto, ON M5M 4M7 0.8km -
North York Central Library
5120 Yonge Street, Toronto, ON M2N 5N9 2.44km -
Toronto Public Library
3083 Yonge Street, Toronto, ON M4N 2K7 2.83km
-
Baycrest
3560 Bathurst Street, North York, ON M6A 2E1 2.15km -
Sunnybrook Health Sciences Centre
2075 Bayview Avenue, Toronto, ON M4N 3M5 4.49km -
MCI Medical Clinics
160 Eglinton Avenue E, Toronto, ON M4P 3B5 4.78km
-
Earl Bales Park
4300 Bathurst St (Sheppard St), Toronto ON 1.49km -
Avondale Park
15 Humberstone Dr (btwn Harrison Garden & Everson), Toronto ON M2N 7J7 1.51km -
Glendora Park
201 Glendora Ave (Willowdale Ave), Toronto ON 2.33km
-
TD Bank Financial Group
3757 Bathurst St (Wilson Ave), Downsview ON M3H 3M5 1.47km -
RBC Royal Bank
4789 Yonge St (Yonge), North York ON M2N 0G3 1.84km -
CIBC
4841 Yonge St (at Sheppard Ave. E.), North York ON M2N 5X2 1.91km
- — bath
- — bed
23 Bayview Ridge, Toronto, Ontario • M2L 1E3 • Bridle Path-Sunnybrook-York Mills
- 9 bath
- 5 bed
- 5000 sqft
33 Stratheden Road, Toronto, Ontario • M4N 1E5 • Bridle Path-Sunnybrook-York Mills
- 16 bath
- 9 bed
- 5000 sqft
30 Fifeshire Road, Toronto, Ontario • M2L 2G6 • St. Andrew-Windfields













