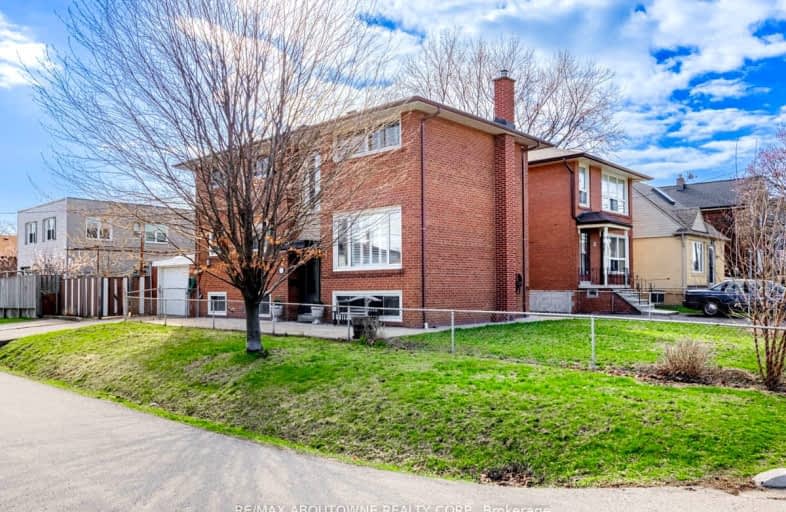Very Walkable
- Most errands can be accomplished on foot.
Good Transit
- Some errands can be accomplished by public transportation.
Very Bikeable
- Most errands can be accomplished on bike.

George R Gauld Junior School
Elementary: PublicKaren Kain School of the Arts
Elementary: PublicSt Mark Catholic School
Elementary: CatholicSt Louis Catholic School
Elementary: CatholicPark Lawn Junior and Middle School
Elementary: PublicÉÉC Sainte-Marguerite-d'Youville
Elementary: CatholicLakeshore Collegiate Institute
Secondary: PublicRunnymede Collegiate Institute
Secondary: PublicEtobicoke School of the Arts
Secondary: PublicEtobicoke Collegiate Institute
Secondary: PublicFather John Redmond Catholic Secondary School
Secondary: CatholicBishop Allen Academy Catholic Secondary School
Secondary: Catholic-
Grand Avenue Park
Toronto ON 0.9km -
Park Lawn Park
Pk Lawn Rd, Etobicoke ON M8Y 4B6 1.17km -
Humber Bay Promenade Park
Lakeshore Blvd W (Lakeshore & Park Lawn), Toronto ON 2.08km
-
RBC Royal Bank
1000 the Queensway, Etobicoke ON M8Z 1P7 0.98km -
TD Bank Financial Group
1048 Islington Ave, Etobicoke ON M8Z 6A4 1.46km -
CIBC
4914 Dundas St W (at Burnhamthorpe Rd.), Toronto ON M9A 1B5 3.02km
- — bath
- — bed
- — sqft
49 Graystone Gardens, Toronto, Ontario • M8Z 3C2 • Islington-City Centre West
- 1 bath
- 3 bed
- 1100 sqft
33 Warnica Avenue, Toronto, Ontario • M8Z 1Z5 • Islington-City Centre West
- 1 bath
- 3 bed
- 1100 sqft
2500 Lake Shore Boulevard West, Toronto, Ontario • M8V 1E1 • Mimico














