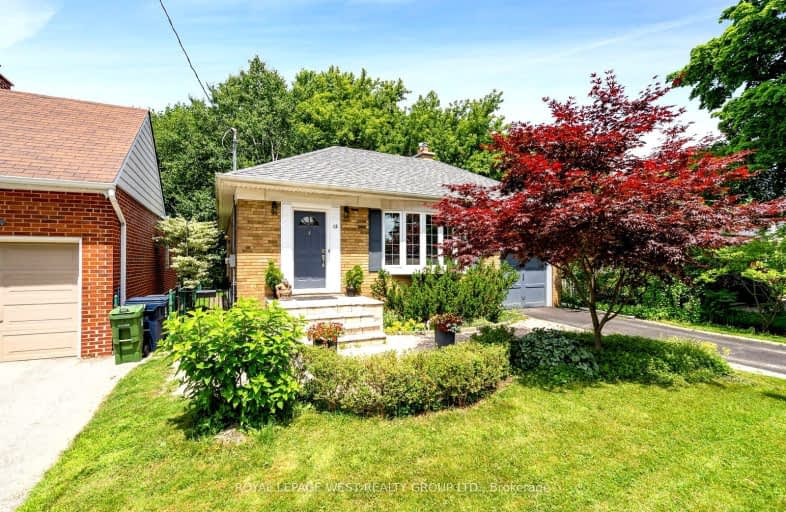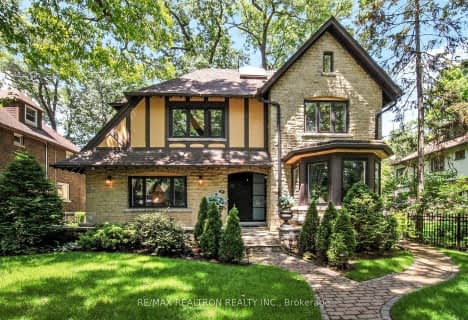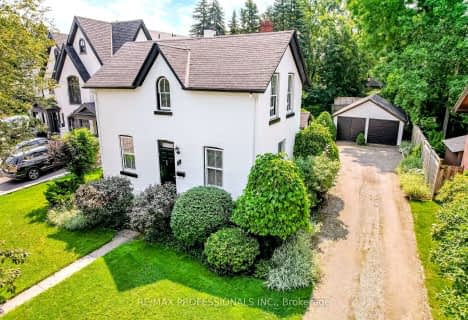
Car-Dependent
- Most errands require a car.
Good Transit
- Some errands can be accomplished by public transportation.
Bikeable
- Some errands can be accomplished on bike.

Étienne Brûlé Junior School
Elementary: PublicKaren Kain School of the Arts
Elementary: PublicSt Mark Catholic School
Elementary: CatholicSunnylea Junior School
Elementary: PublicPark Lawn Junior and Middle School
Elementary: PublicÉÉC Sainte-Marguerite-d'Youville
Elementary: CatholicUrsula Franklin Academy
Secondary: PublicRunnymede Collegiate Institute
Secondary: PublicEtobicoke School of the Arts
Secondary: PublicEtobicoke Collegiate Institute
Secondary: PublicWestern Technical & Commercial School
Secondary: PublicBishop Allen Academy Catholic Secondary School
Secondary: Catholic-
Grand Avenue Park
Toronto ON 1.65km -
Rennie Park
1 Rennie Ter, Toronto ON M6S 4Z9 2.21km -
Humber Bay Park West
100 Humber Bay Park Rd W, Toronto ON 3.01km
-
TD Bank Financial Group
1048 Islington Ave, Etobicoke ON M8Z 6A4 1.69km -
TD Bank Financial Group
125 the Queensway, Toronto ON M8Y 1H6 1.74km -
Scotiabank
2196 Lakeshore Blvd W, Toronto ON M8V 0E3 2.35km
- 3 bath
- 2 bed
94 Lincoln Avenue, Toronto, Ontario • M6S 2A5 • Runnymede-Bloor West Village
- 2 bath
- 3 bed
- 2000 sqft
39 Mayfield Avenue, Toronto, Ontario • M6S 1K4 • High Park-Swansea
- 3 bath
- 3 bed
- 1500 sqft
230 Fairview Avenue West, Toronto, Ontario • M6P 3A5 • Junction Area
- 2 bath
- 2 bed
- 1500 sqft
881 Royal York Road, Toronto, Ontario • M8Y 2V5 • Stonegate-Queensway





















