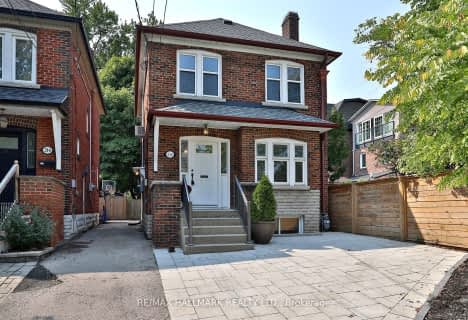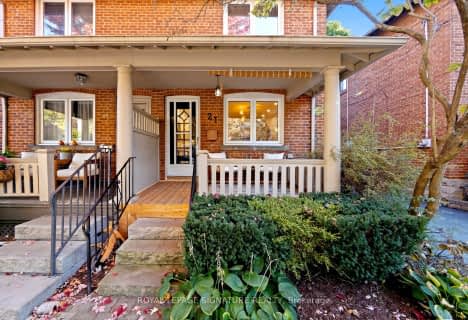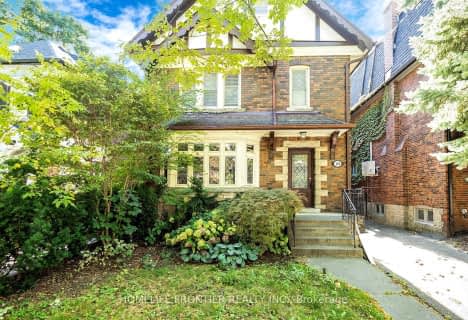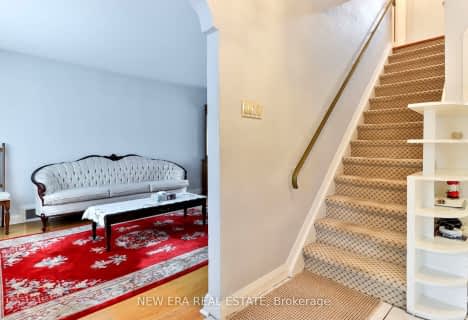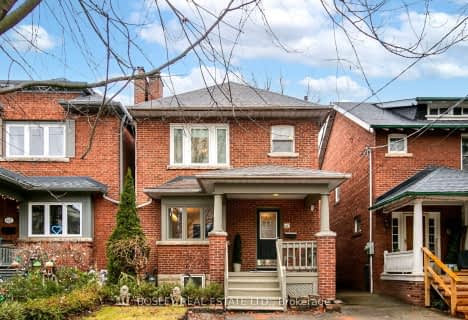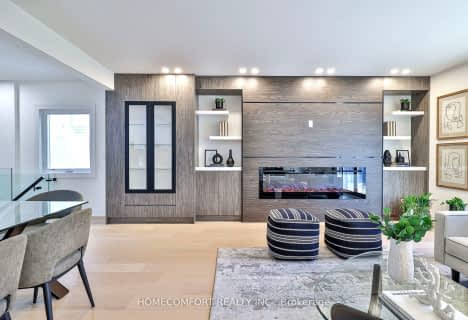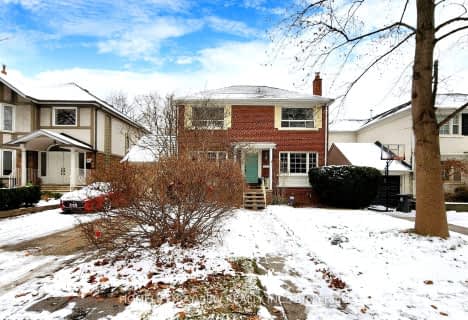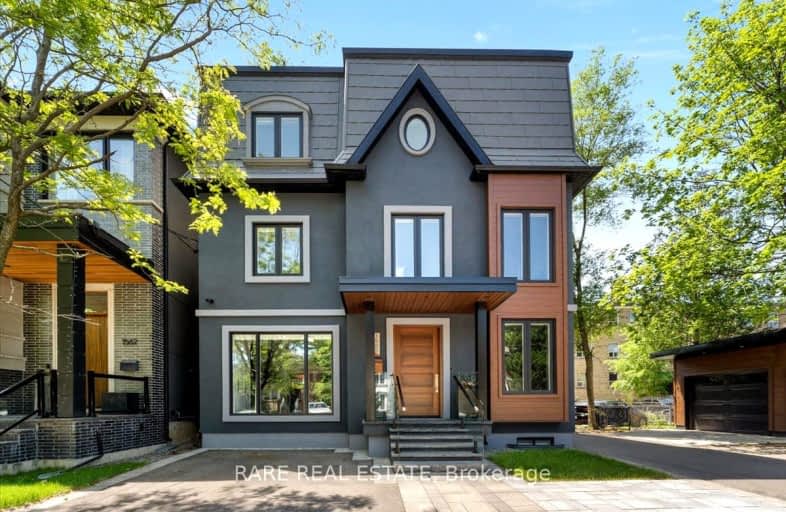
Car-Dependent
- Almost all errands require a car.
Excellent Transit
- Most errands can be accomplished by public transportation.
Bikeable
- Some errands can be accomplished on bike.

Sunny View Junior and Senior Public School
Elementary: PublicBlythwood Junior Public School
Elementary: PublicBlessed Sacrament Catholic School
Elementary: CatholicJohn Wanless Junior Public School
Elementary: PublicGlenview Senior Public School
Elementary: PublicBedford Park Public School
Elementary: PublicMsgr Fraser College (Midtown Campus)
Secondary: CatholicLoretto Abbey Catholic Secondary School
Secondary: CatholicMarshall McLuhan Catholic Secondary School
Secondary: CatholicNorth Toronto Collegiate Institute
Secondary: PublicLawrence Park Collegiate Institute
Secondary: PublicNorthern Secondary School
Secondary: Public-
The Uptown Pubhouse
3185 Yonge Street, Toronto, ON M4N 2L4 0.41km -
Gabby's RoadHouse
3263 Yonge Street, Toronto, ON M4N 2L6 0.46km -
The Abbot Pub
3367 Yonge St, Toronto, ON M4N 2M6 0.63km
-
For The Win Board Game Cafe & Bar
3216 Yonge Street, Toronto, ON M4N 2L2 0.45km -
Halibut & Tea House
3238 Yonge Street, Toronto, ON M4N 2L4 0.5km -
Starbucks
3252 Yonge Street, Toronto, ON M4N 2L4 0.52km
-
Shoppers Drug Mart
3366 Yonge Street, Toronto, ON M4N 2M7 0.72km -
Pharma Plus
3402 Yonge Street, Toronto, ON M4N 2M9 0.78km -
Rexall Pharma Plus
3402 Yonge Street, Toronto, ON M4N 0.78km
-
Chak De India
3187 Yonge Street, Inside Golosita, Toronto, ON M4N 2K9 0.4km -
Mezza Misto
3185 Yonge St, Toronto, ON M4N 0.4km -
Ketodelia Keto Restaurant
3187 Yonge Street, Toronto, ON M4N 2K9 0.4km
-
Yonge Eglinton Centre
2300 Yonge St, Toronto, ON M4P 1E4 2.33km -
Leaside Village
85 Laird Drive, Toronto, ON M4G 3T8 3.84km -
Yonge Sheppard Centre
4841 Yonge Street, North York, ON M2N 5X2 3.95km
-
Yangs Fruit Market
3229 Yonge Street, Toronto, ON M4N 2L3 0.42km -
Metro
3142 Yonge Street, Toronto, ON M4N 2K6 0.46km -
Independent City Market
3080 Yonge St, Toronto, ON M4N 3N1 0.5km
-
LCBO
1838 Avenue Road, Toronto, ON M5M 3Z5 1.77km -
Wine Rack
2447 Yonge Street, Toronto, ON M4P 2E7 1.9km -
LCBO - Yonge Eglinton Centre
2300 Yonge St, Yonge and Eglinton, Toronto, ON M4P 1E4 2.33km
-
Lawrence Park Auto Service
2908 Yonge St, Toronto, ON M4N 2J7 0.79km -
Shell
4021 Yonge Street, North York, ON M2P 1N6 1.87km -
Bayview Car Wash
1802 Av Bayview, Toronto, ON M4G 3C7 2.37km
-
Cineplex Cinemas
2300 Yonge Street, Toronto, ON M4P 1E4 2.29km -
Mount Pleasant Cinema
675 Mt Pleasant Rd, Toronto, ON M4S 2N2 2.58km -
Cineplex VIP Cinemas
12 Marie Labatte Road, unit B7, Toronto, ON M3C 0H9 4.18km
-
Toronto Public Library
3083 Yonge Street, Toronto, ON M4N 2K7 0.48km -
Toronto Public Library - Northern District Branch
40 Orchard View Boulevard, Toronto, ON M4R 1B9 2.21km -
Toronto Public Library
2140 Avenue Road, Toronto, ON M5M 4M7 2.32km
-
Sunnybrook Health Sciences Centre
2075 Bayview Avenue, Toronto, ON M4N 3M5 1.89km -
MCI Medical Clinics
160 Eglinton Avenue E, Toronto, ON M4P 3B5 2.25km -
Baycrest
3560 Bathurst Street, North York, ON M6A 2E1 2.94km
-
Woburn Avenue Playground
75 Woburn Ave (Duplex Avenue), Ontario 0.68km -
Lytton Park
1.85km -
Cortleigh Park
3.1km
-
RBC Royal Bank
2346 Yonge St (at Orchard View Blvd.), Toronto ON M4P 2W7 2.19km -
RBC Royal Bank
4789 Yonge St (Yonge), North York ON M2N 0G3 3.83km -
TD Bank Financial Group
312 Sheppard Ave E, North York ON M2N 3B4 4.09km
- 5 bath
- 3 bed
- 2500 sqft
478 Melrose Avenue, Toronto, Ontario • M5M 1Z9 • Bedford Park-Nortown
- 4 bath
- 3 bed
- 2000 sqft
351 Deloraine Avenue, Toronto, Ontario • M5M 2B7 • Bedford Park-Nortown
- — bath
- — bed
- — sqft
470 Melrose Avenue, Toronto, Ontario • M5M 1Z9 • Bedford Park-Nortown
- 2 bath
- 3 bed
- 1100 sqft
27 Dell Park Avenue, Toronto, Ontario • M6B 2T5 • Englemount-Lawrence
- 3 bath
- 3 bed
- 1500 sqft
60 Fairlawn Avenue, Toronto, Ontario • M5M 1S7 • Lawrence Park North
- 4 bath
- 3 bed
- 2000 sqft
27 Elm Ridge Drive, Toronto, Ontario • M6B 1A2 • Forest Hill North


