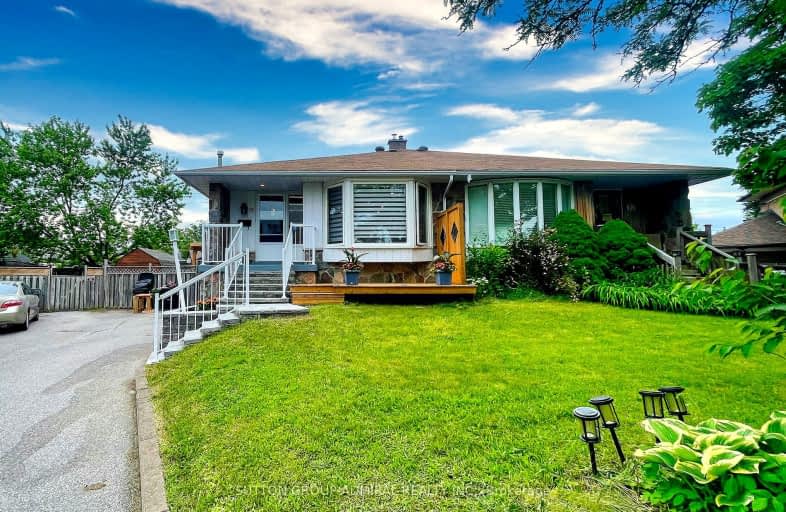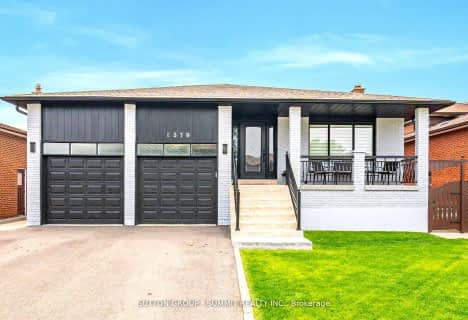
Very Walkable
- Most errands can be accomplished on foot.
Good Transit
- Some errands can be accomplished by public transportation.
Bikeable
- Some errands can be accomplished on bike.

Seneca School
Elementary: PublicWellesworth Junior School
Elementary: PublicWest Glen Junior School
Elementary: PublicBloordale Middle School
Elementary: PublicBroadacres Junior Public School
Elementary: PublicNativity of Our Lord Catholic School
Elementary: CatholicEtobicoke Year Round Alternative Centre
Secondary: PublicBurnhamthorpe Collegiate Institute
Secondary: PublicSilverthorn Collegiate Institute
Secondary: PublicMartingrove Collegiate Institute
Secondary: PublicGlenforest Secondary School
Secondary: PublicMichael Power/St Joseph High School
Secondary: Catholic-
Richview Barber Shop
Toronto ON 3.17km -
Humbertown Park
Toronto ON 4.19km -
Park Lawn Park
Pk Lawn Rd, Etobicoke ON M8Y 4B6 6.3km
-
CIBC
201 Lloyd Manor Rd (at Eglinton Ave. W.), Etobicoke ON M9B 6H6 3.21km -
CIBC
4914 Dundas St W (at Burnhamthorpe Rd.), Toronto ON M9A 1B5 3.54km -
TD Bank Financial Group
250 Wincott Dr, Etobicoke ON M9R 2R5 3.95km
- 2 bath
- 4 bed
20 Bradbury Crescent, Toronto, Ontario • M9C 4B2 • Eringate-Centennial-West Deane
- 2 bath
- 3 bed
19 Faversham Crescent, Toronto, Ontario • M9C 3X5 • Eringate-Centennial-West Deane
- 2 bath
- 3 bed
- 1100 sqft
37 Cotman Crescent, Toronto, Ontario • M9B 3A4 • Eringate-Centennial-West Deane
- 3 bath
- 3 bed
- 1500 sqft
25 Alanmeade Crescent, Toronto, Ontario • M9B 2H2 • Islington-City Centre West
- 2 bath
- 3 bed
- 1500 sqft
2 Farningham Crescent, Toronto, Ontario • M9B 3B5 • Princess-Rosethorn
- 2 bath
- 3 bed
57 Sedgebrook Crescent, Toronto, Ontario • M9B 2X2 • Eringate-Centennial-West Deane
- 2 bath
- 4 bed
- 1500 sqft
9 Rima Court, Toronto, Ontario • M9C 4C7 • Eringate-Centennial-West Deane





















