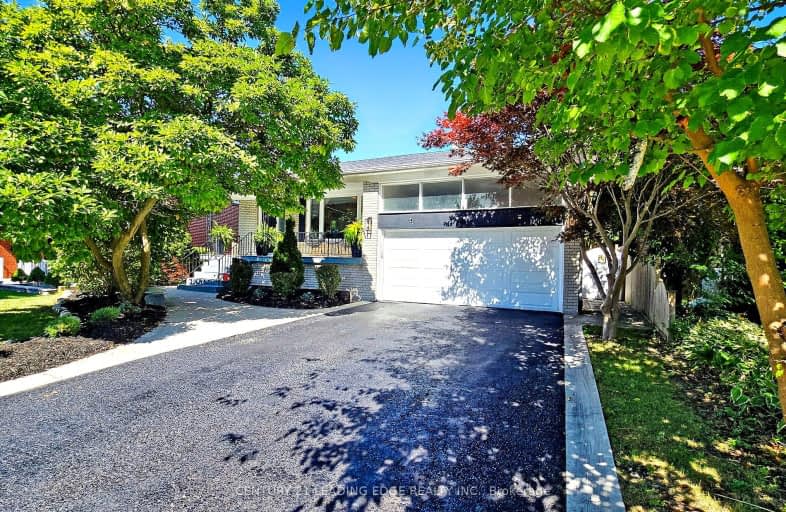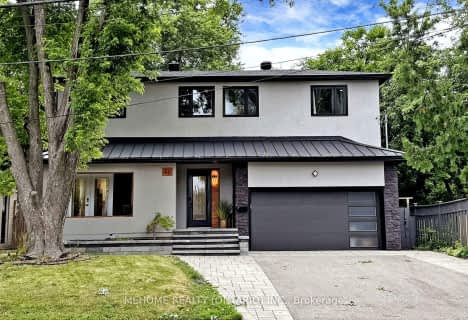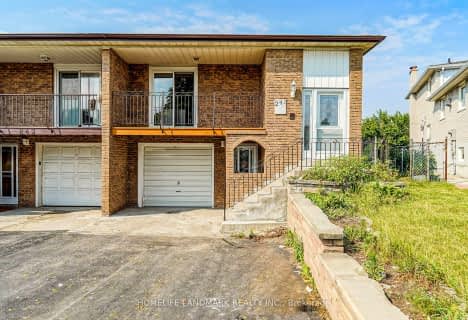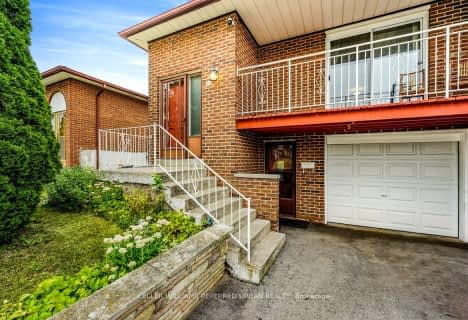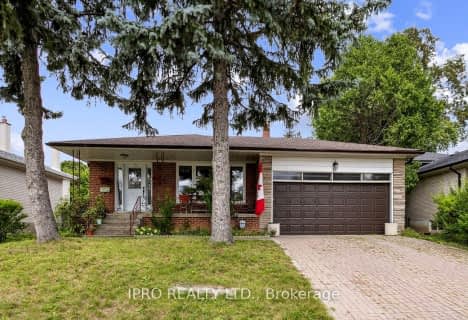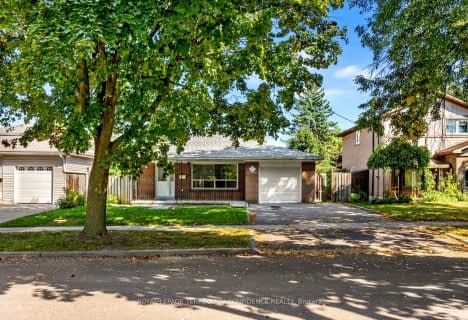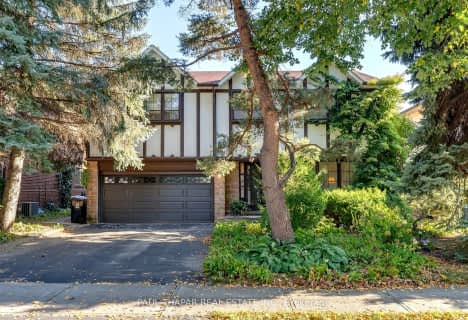Somewhat Walkable
- Some errands can be accomplished on foot.
Excellent Transit
- Most errands can be accomplished by public transportation.
Somewhat Bikeable
- Most errands require a car.

Ernest Public School
Elementary: PublicMuirhead Public School
Elementary: PublicPleasant View Junior High School
Elementary: PublicSt. Kateri Tekakwitha Catholic School
Elementary: CatholicKingslake Public School
Elementary: PublicBrian Public School
Elementary: PublicNorth East Year Round Alternative Centre
Secondary: PublicPleasant View Junior High School
Secondary: PublicGeorge S Henry Academy
Secondary: PublicGeorges Vanier Secondary School
Secondary: PublicL'Amoreaux Collegiate Institute
Secondary: PublicSir John A Macdonald Collegiate Institute
Secondary: Public-
Graydon Hall Park
Graydon Hall Dr. & Don Mills Rd., North York ON 2.15km -
East Don Parklands
Leslie St (btwn Steeles & Sheppard), Toronto ON 2.49km -
Sandover Park
Sandover Dr (at Clayland Dr.), Toronto ON 2.62km
-
TD Bank Financial Group
2565 Warden Ave (at Bridletowne Cir.), Scarborough ON M1W 2H5 2.36km -
Finch-Leslie Square
191 Ravel Rd, Toronto ON M2H 1T1 2.38km -
TD Bank Financial Group
3477 Sheppard Ave E (at Aragon Ave), Scarborough ON M1T 3K6 2.92km
- 3 bath
- 4 bed
- 2000 sqft
34 O'Shea Crescent, Toronto, Ontario • M2J 2N5 • Don Valley Village
- 2 bath
- 4 bed
11 Weatherstone Crescent, Toronto, Ontario • M2H 1C1 • Bayview Woods-Steeles
- 3 bath
- 4 bed
- 2000 sqft
17 Spindlewood Drive, Toronto, Ontario • M2J 2M7 • Don Valley Village
