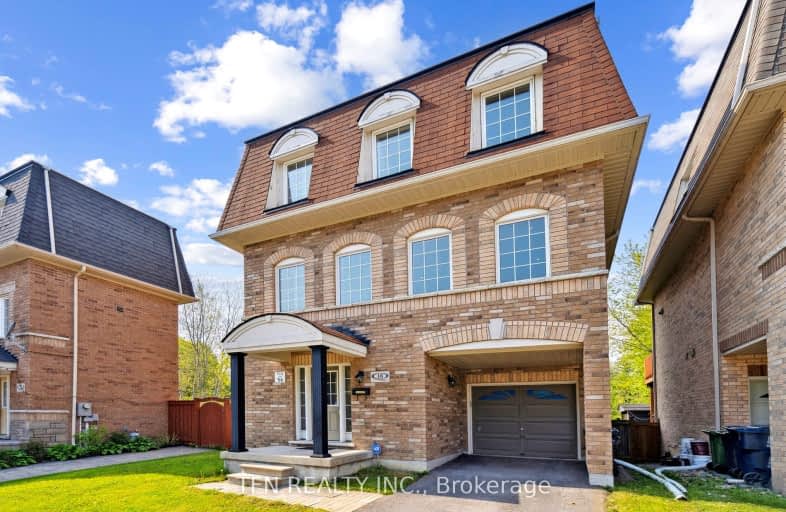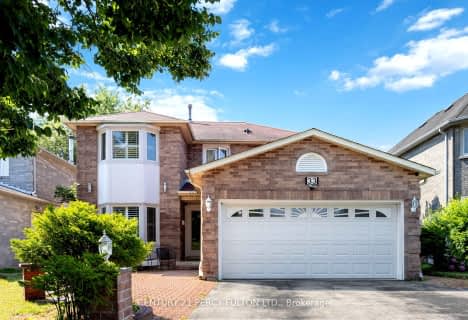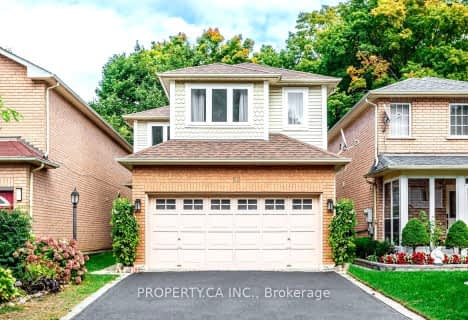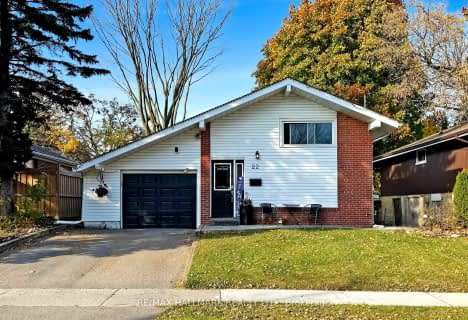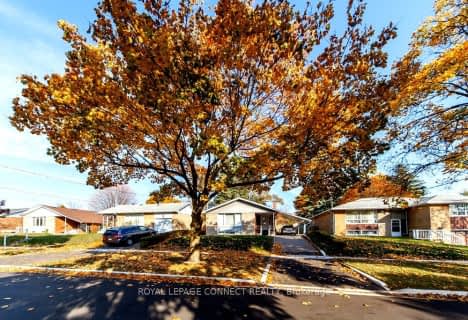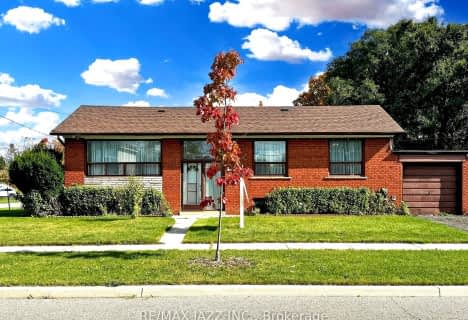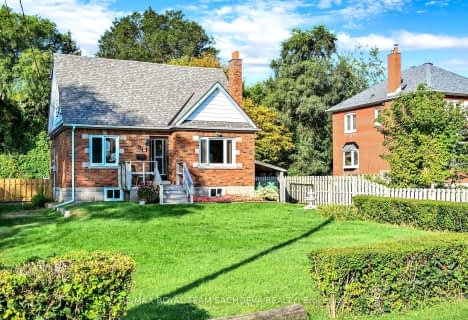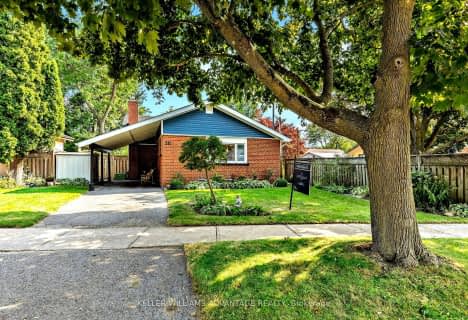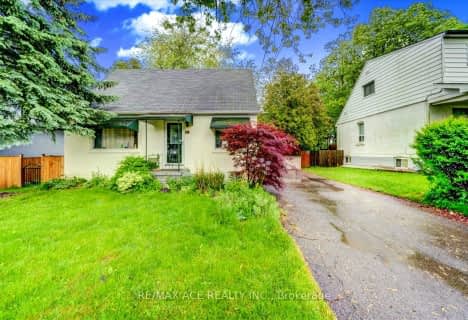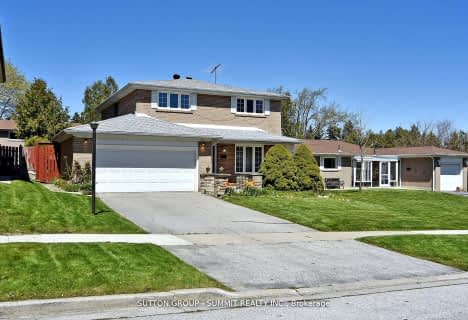Very Walkable
- Most errands can be accomplished on foot.
Good Transit
- Some errands can be accomplished by public transportation.
Somewhat Bikeable
- Most errands require a car.

Guildwood Junior Public School
Elementary: PublicGeorge P Mackie Junior Public School
Elementary: PublicScarborough Village Public School
Elementary: PublicElizabeth Simcoe Junior Public School
Elementary: PublicSt Boniface Catholic School
Elementary: CatholicCedar Drive Junior Public School
Elementary: PublicÉSC Père-Philippe-Lamarche
Secondary: CatholicNative Learning Centre East
Secondary: PublicMaplewood High School
Secondary: PublicWest Hill Collegiate Institute
Secondary: PublicCedarbrae Collegiate Institute
Secondary: PublicSir Wilfrid Laurier Collegiate Institute
Secondary: Public-
Thomson Memorial Park
1005 Brimley Rd, Scarborough ON M1P 3E8 3.92km -
Birkdale Ravine
1100 Brimley Rd, Scarborough ON M1P 3X9 4.52km -
Rosetta McLain Gardens
6.65km
-
RBC Royal Bank
3091 Lawrence Ave E, Scarborough ON M1H 1A1 2.84km -
TD Bank Financial Group
4515 Kingston Rd (at Morningside Ave.), Scarborough ON M1E 2P1 3.31km -
TD Bank Financial Group
2650 Lawrence Ave E, Scarborough ON M1P 2S1 4.32km
