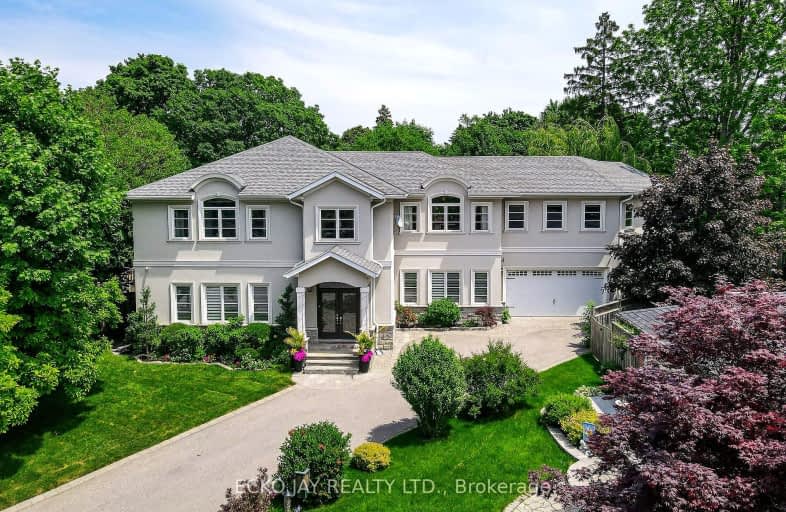Somewhat Walkable
- Some errands can be accomplished on foot.
Good Transit
- Some errands can be accomplished by public transportation.
Bikeable
- Some errands can be accomplished on bike.

Cassandra Public School
Elementary: PublicRanchdale Public School
Elementary: PublicÉÉC Sainte-Madeleine
Elementary: CatholicSt Isaac Jogues Catholic School
Elementary: CatholicAnnunciation Catholic School
Elementary: CatholicMilne Valley Middle School
Elementary: PublicCaring and Safe Schools LC2
Secondary: PublicParkview Alternative School
Secondary: PublicGeorge S Henry Academy
Secondary: PublicWexford Collegiate School for the Arts
Secondary: PublicSenator O'Connor College School
Secondary: CatholicVictoria Park Collegiate Institute
Secondary: Public-
Atria Buildings Park
2235 Sheppard Ave E (Sheppard and Victoria Park), Toronto ON M2J 5B5 2.4km -
Wigmore Park
Elvaston Dr, Toronto ON 2.77km -
Havenbrook Park
15 Havenbrook Blvd, Toronto ON M2J 1A3 3.03km
-
TD Bank
2135 Victoria Park Ave (at Ellesmere Avenue), Scarborough ON M1R 0G1 0.91km -
Scotiabank
1500 Don Mills Rd (York Mills), Toronto ON M3B 3K4 1.85km -
RBC Royal Bank
1090 Don Mills Rd, North York ON M3C 3R6 2.48km
- 7 bath
- 5 bed
- 3500 sqft
28 Leacroft Crescent, Toronto, Ontario • M3B 2G6 • Banbury-Don Mills
- 6 bath
- 5 bed
- 3500 sqft
42 Grangemill Crescent, Toronto, Ontario • M3B 2J2 • Banbury-Don Mills














