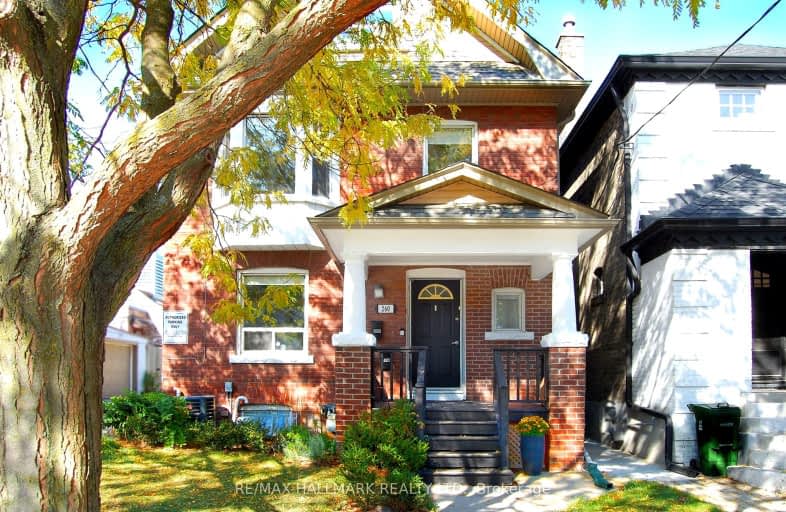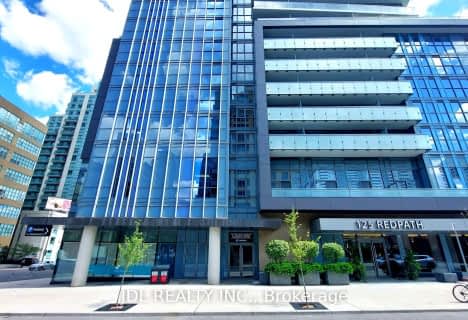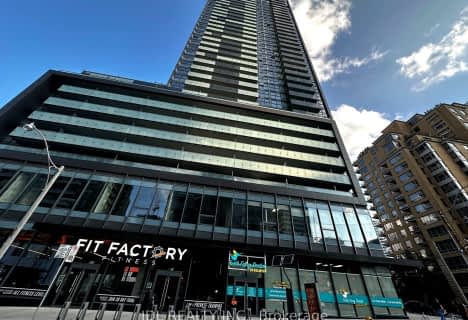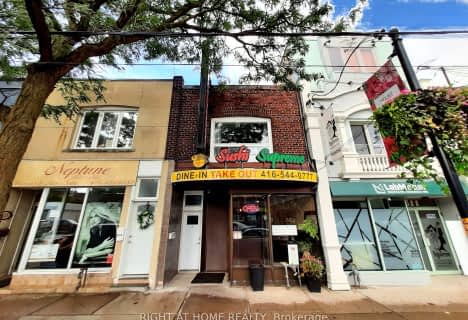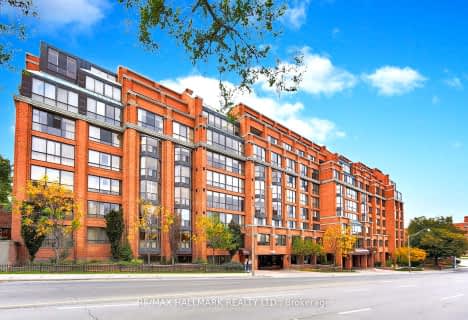
Spectrum Alternative Senior School
Elementary: PublicSt Monica Catholic School
Elementary: CatholicHodgson Senior Public School
Elementary: PublicJohn Fisher Junior Public School
Elementary: PublicDavisville Junior Public School
Elementary: PublicEglinton Junior Public School
Elementary: PublicMsgr Fraser College (Midtown Campus)
Secondary: CatholicLeaside High School
Secondary: PublicMarshall McLuhan Catholic Secondary School
Secondary: CatholicNorth Toronto Collegiate Institute
Secondary: PublicLawrence Park Collegiate Institute
Secondary: PublicNorthern Secondary School
Secondary: Public- 0 bath
- 0 bed
210-165 Eglinton Avenue East, Toronto, Ontario • M4P 1J4 • Mount Pleasant West
- 0 bath
- 0 bed
210-165 Eglinton Avenue East, Toronto, Ontario • M4P 1J4 • Mount Pleasant West
- 0 bath
- 0 bed
2019-21 Eglinton Avenue West, Toronto, Ontario • M6K 2K1 • Caledonia-Fairbank
- — bath
- — bed
1775-79 St. Clair Avenue West, Toronto, Ontario • M6N 1J6 • Weston-Pellam Park
