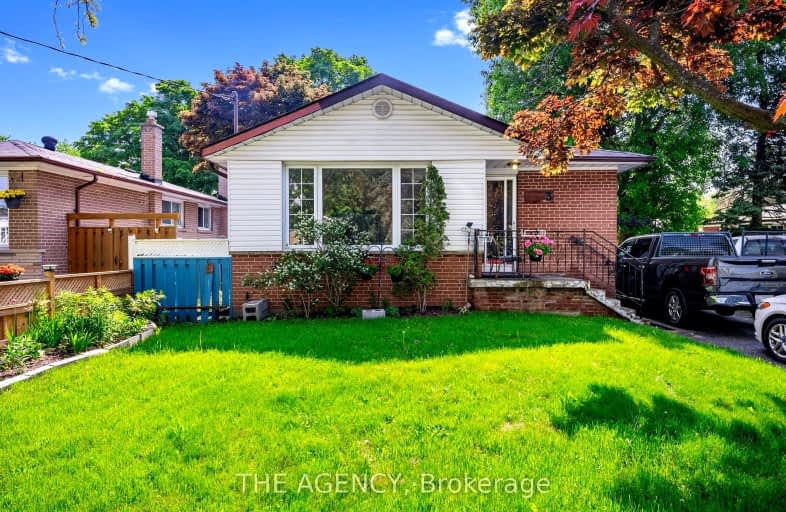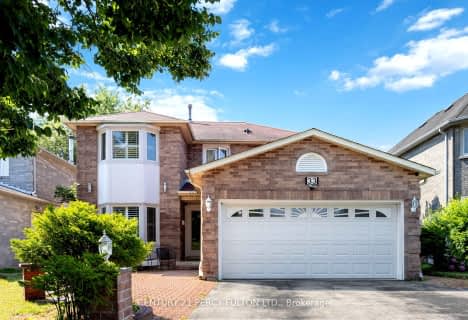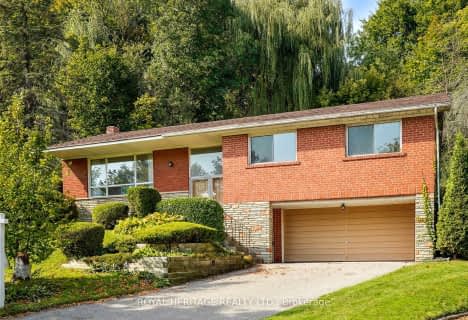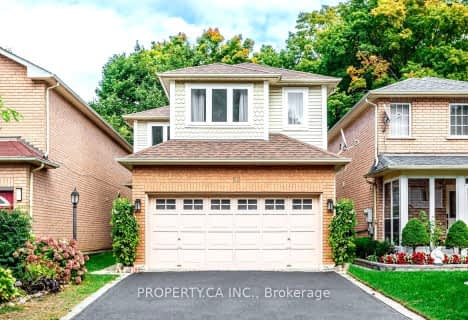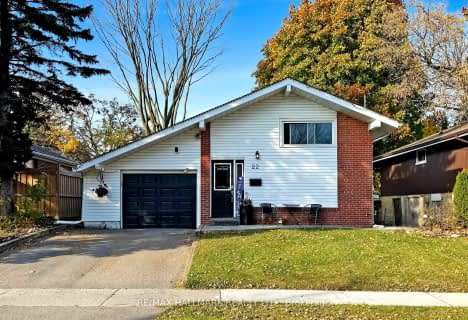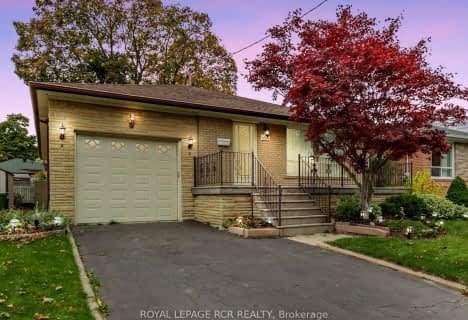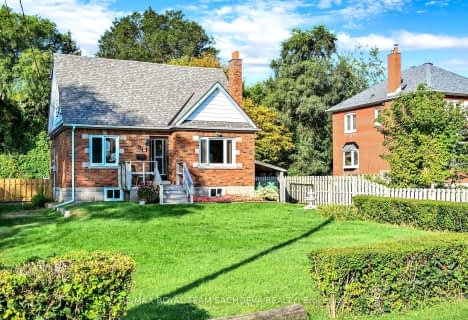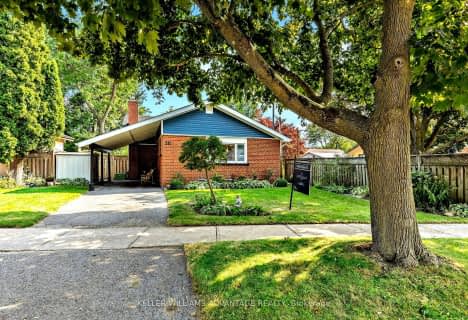Car-Dependent
- Most errands require a car.
Good Transit
- Some errands can be accomplished by public transportation.
Somewhat Bikeable
- Most errands require a car.

Jack Miner Senior Public School
Elementary: PublicPoplar Road Junior Public School
Elementary: PublicWest Hill Public School
Elementary: PublicSt Martin De Porres Catholic School
Elementary: CatholicEastview Public School
Elementary: PublicJoseph Brant Senior Public School
Elementary: PublicNative Learning Centre East
Secondary: PublicMaplewood High School
Secondary: PublicWest Hill Collegiate Institute
Secondary: PublicSir Oliver Mowat Collegiate Institute
Secondary: PublicSt John Paul II Catholic Secondary School
Secondary: CatholicSir Wilfrid Laurier Collegiate Institute
Secondary: Public-
Port Union Village Common Park
105 Bridgend St, Toronto ON M9C 2Y2 3.93km -
Adam's Park
2 Rozell Rd, Toronto ON 4.41km -
Thomson Memorial Park
1005 Brimley Rd, Scarborough ON M1P 3E8 6.36km
-
TD Bank Financial Group
4515 Kingston Rd (at Morningside Ave.), Scarborough ON M1E 2P1 1.37km -
RBC Royal Bank
865 Milner Ave (Morningside), Scarborough ON M1B 5N6 4.59km -
RBC Royal Bank
3091 Lawrence Ave E, Scarborough ON M1H 1A1 5.37km
