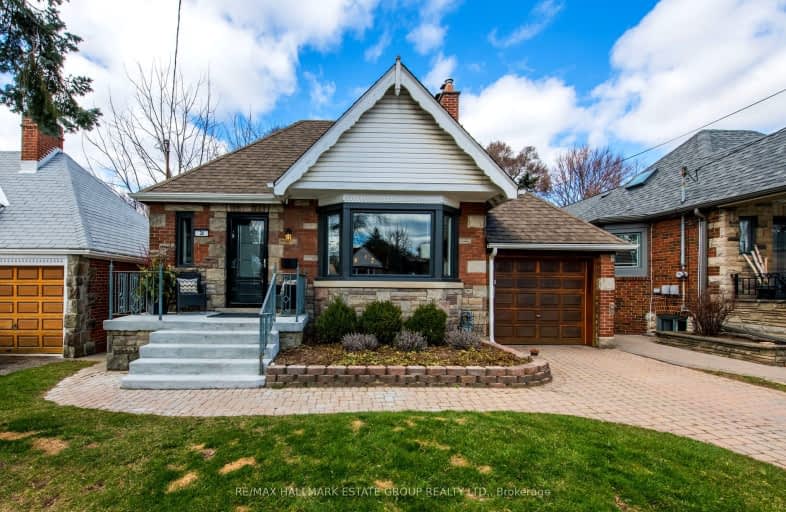Somewhat Walkable
- Some errands can be accomplished on foot.
Good Transit
- Some errands can be accomplished by public transportation.
Very Bikeable
- Most errands can be accomplished on bike.

Holy Cross Catholic School
Elementary: CatholicWilliam Burgess Elementary School
Elementary: PublicDiefenbaker Elementary School
Elementary: PublicCosburn Middle School
Elementary: PublicFraser Mustard Early Learning Academy
Elementary: PublicThorncliffe Park Public School
Elementary: PublicEast York Alternative Secondary School
Secondary: PublicSchool of Life Experience
Secondary: PublicGreenwood Secondary School
Secondary: PublicDanforth Collegiate Institute and Technical School
Secondary: PublicEast York Collegiate Institute
Secondary: PublicMarc Garneau Collegiate Institute
Secondary: Public-
King's Belly English Pub
429A Donlands Avenue, Toronto, ON M4J 3S3 0.48km -
Sophie's Sports Bar
466 Cosburn Ave, East York, ON M4J 2N5 0.61km -
Skara Greek Cuisine
1050 Coxwell Avenue, East York, ON M4C 3G5 0.72km
-
Radio Station Cafe
381 Donlands Avenue, Toronto, ON M4J 3S2 0.57km -
Momo Tea
1040 Coxwell Avenue, Toronto, ON M4C 3G5 0.72km -
Mon K Patisserie
1040 Coxwell Avenue, Toronto, ON M4C 3G5 0.73km
-
Fit4Less
B24-45 Overlea Boulevard, Toronto, ON M4H 1C3 1.23km -
646 Weightlifting Gym
1051A Pape Avenue, Toronto, ON M4K 3W3 1.16km -
Crossfit Quantum
2 Thorncliffe Park Drive, Unit 36, Toronto, ON M4H 1H2 1.41km
-
Hurst Pharmacy
419 Donlands Avenue, East York, ON M4J 3S2 0.5km -
Shoppers Drug Mart
45 Overlea Boulevard, Toronto, ON M4H 1C3 1.03km -
Stanbury's Pharmacy
1032 Pape Avenue, East York, ON M4K 3W2 1.25km
-
Eggsmart
312 O'Connor Drive, Toronto, ON M4J 2T9 0.45km -
The Donlands Diner
417 Donlands Avenue, East York, ON M4J 3S2 0.5km -
The Wally Tap & Grill
302 O'connor Drive, East York, ON M4J 2T8 0.51km
-
East York Town Centre
45 Overlea Boulevard, Toronto, ON M4H 1C3 1.22km -
Leaside Village
85 Laird Drive, Toronto, ON M4G 3T8 2.05km -
Carrot Common
348 Danforth Avenue, Toronto, ON M4K 1P1 2.51km
-
Fresh From The Farm
350 Donlands Avenue, East York, ON M4J 3S1 0.6km -
Wayne's Supermarket
1054 Coxwell Ave, East York, ON M4C 3G5 0.72km -
Evergreen Supermarket
901 Coxwell Ave, East York, ON M4C 3G1 0.95km
-
LCBO - Coxwell
1009 Coxwell Avenue, East York, ON M4C 3G4 0.78km -
LCBO - Danforth and Greenwood
1145 Danforth Ave, Danforth and Greenwood, Toronto, ON M4J 1M5 1.89km -
LCBO
65 Wicksteed Avenue, East York, ON M4G 4H9 2.29km
-
Esso
561 O'connor Drive, East York, ON M4C 2Z7 0.75km -
Greenwood Auto Centre
331 Av Sammon, East York, ON M4J 2A4 1.26km -
Go Go Gas Bar
483 Sammon Ave, East York, ON M4J 2B3 1.32km
-
Funspree
Toronto, ON M4M 3A7 3.04km -
Alliance Cinemas The Beach
1651 Queen Street E, Toronto, ON M4L 1G5 3.93km -
Cineplex VIP Cinemas
12 Marie Labatte Road, unit B7, Toronto, ON M3C 0H9 4.11km
-
Toronto Public Library
48 Thorncliffe Park Drive, Toronto, ON M4H 1J7 0.68km -
S. Walter Stewart Library
170 Memorial Park Ave, Toronto, ON M4J 2K5 0.93km -
Todmorden Room Library
1081 1/2 Pape Avenue, Toronto, ON M4K 3W6 1.12km
-
Michael Garron Hospital
825 Coxwell Avenue, East York, ON M4C 3E7 1.38km -
Bridgepoint Health
1 Bridgepoint Drive, Toronto, ON M4M 2B5 3.75km -
Sunnybrook Health Sciences Centre
2075 Bayview Avenue, Toronto, ON M4N 3M5 4.05km
-
Flemingdon park
Don Mills & Overlea 1.77km -
Monarch Park
115 Felstead Ave (Monarch Park), Toronto ON 2.33km -
Taylor Creek Park
200 Dawes Rd (at Crescent Town Rd.), Toronto ON M4C 5M8 2.56km
-
ICICI Bank Canada
150 Ferrand Dr, Toronto ON M3C 3E5 2.64km -
CIBC
946 Lawrence Ave E (at Don Mills Rd.), Toronto ON M3C 1R1 4.44km -
TD Bank Financial Group
16B Leslie St (at Lake Shore Blvd), Toronto ON M4M 3C1 4.49km
- 2 bath
- 4 bed
43 Kings Park Boulevard, Toronto, Ontario • M4J 2B7 • Danforth Village-East York
- 2 bath
- 3 bed
30 Springdale Boulevard, Toronto, Ontario • M4J 1W5 • Danforth Village-East York














