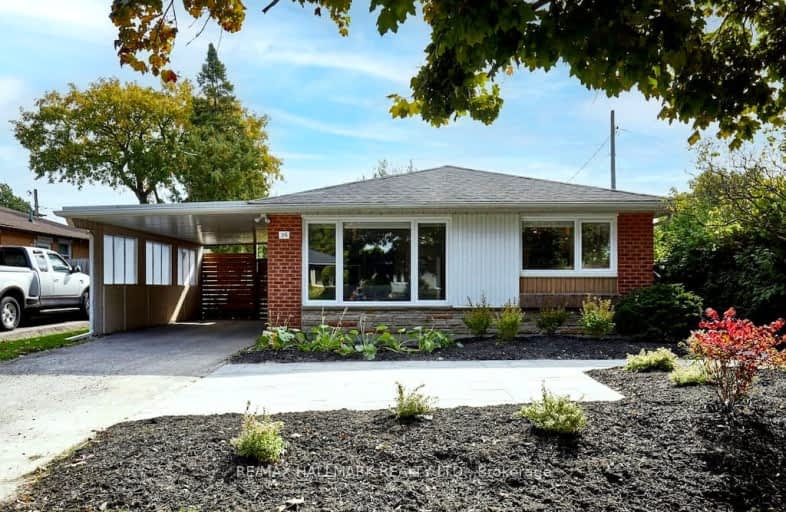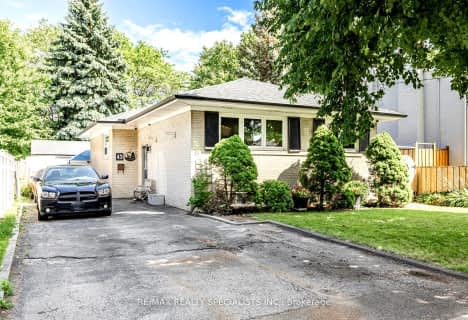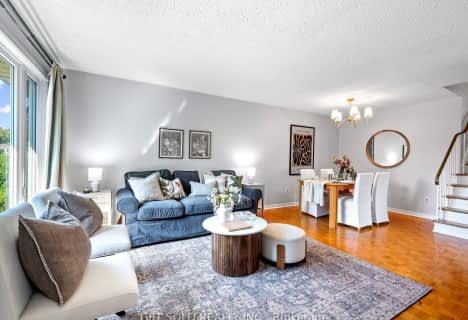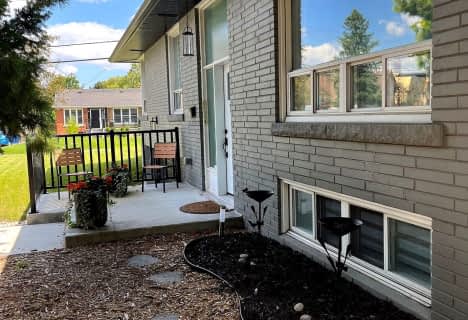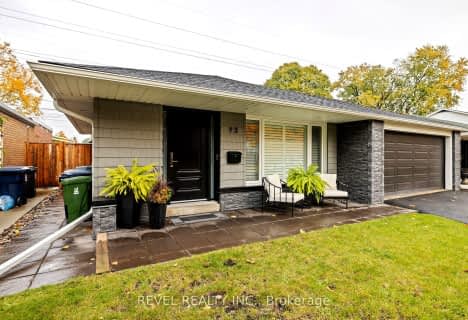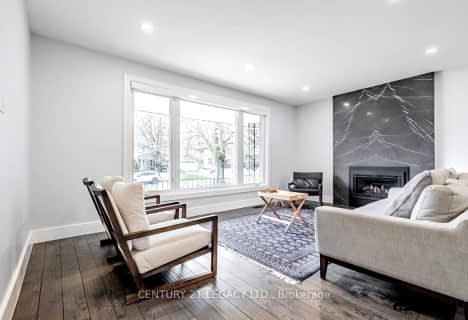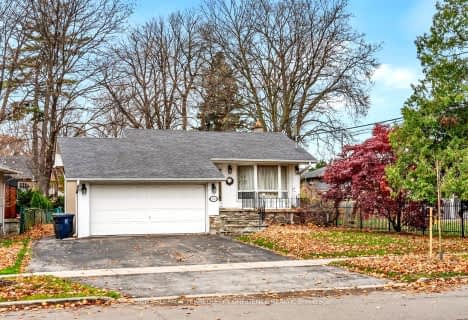Very Walkable
- Most errands can be accomplished on foot.
Excellent Transit
- Most errands can be accomplished by public transportation.
Somewhat Bikeable
- Most errands require a car.

ÉÉC Notre-Dame-de-Grâce
Elementary: CatholicÉcole élémentaire Félix-Leclerc
Elementary: PublicParkfield Junior School
Elementary: PublicTransfiguration of our Lord Catholic School
Elementary: CatholicSt Marcellus Catholic School
Elementary: CatholicDixon Grove Junior Middle School
Elementary: PublicSchool of Experiential Education
Secondary: PublicCentral Etobicoke High School
Secondary: PublicDon Bosco Catholic Secondary School
Secondary: CatholicKipling Collegiate Institute
Secondary: PublicRichview Collegiate Institute
Secondary: PublicMartingrove Collegiate Institute
Secondary: Public-
St. Louis Bar and Grill
557 Dixon Road, Unit 130, Toronto, ON M9W 1A8 1.21km -
Milestones
646 Dixon Rd, Etobicoke, ON M9W 1J1 1.53km -
LOT 41
655 Dixon Road, Toronto, ON M9W 1J3 1.58km
-
Tim Hortons
415 The Westway, Etobicoke, ON M9R 1H5 0.27km -
Montesanto Bakery
5 Lavington Drive, Etobicoke, ON M9R 2H1 0.99km -
Dudu’s Cafe
250 Wincott Drive, Toronto, ON M9R 2R5 1.28km
-
Fitness 365
40 Ronson Dr, Etobicoke, ON M9W 1B3 1.96km -
GoodLife Fitness
Pearson Airport Terminal 1, Arrivals Level, Gate F, 6135 Silver Dart Drive, Mississauga, ON L5P 1B2 3.36km -
GoodLife Fitness
2549 Weston Rd, Toronto, ON M9N 2A7 3.91km
-
Shoppers Drug Mart
1735 Kipling Avenue, Unit 2, Westway Plaza, Etobicoke, ON M9R 2Y8 1.43km -
Emiliano & Ana's No Frills
245 Dixon Road, Toronto, ON M9P 2M4 2.15km -
Shoppers Drug Mart
600 The East Mall, Unit 1, Toronto, ON M9B 4B1 2.9km
-
AU African Restaurant
10 Willowridge Road, Toronto, ON M9R 3Y8 0.85km -
Bento Sushi
201 Lloyd Manor Road, Etobicoke, ON M9B 6H6 0.87km -
Martingrove Fish & Chips
5 Lavington Drive, Etobicoke, ON M9R 2H1 0.99km
-
Crossroads Plaza
2625 Weston Road, Toronto, ON M9N 3W1 4.11km -
Humbertown Shopping Centre
270 The Kingsway, Etobicoke, ON M9A 3T7 4.13km -
Six Points Plaza
5230 Dundas Street W, Etobicoke, ON M9B 1A8 4.99km
-
Metro
201 Lloyd Manor Road, Etobicoke, ON M9B 6H6 0.87km -
Emiliano & Ana's No Frills
245 Dixon Road, Toronto, ON M9P 2M4 2.15km -
Metro
1500 Royal York Road, Etobicoke, ON M9P 3B6 2.71km
-
LCBO
211 Lloyd Manor Road, Toronto, ON M9B 6H6 0.85km -
LCBO
2625D Weston Road, Toronto, ON M9N 3W1 4.29km -
The Beer Store
666 Burhhamthorpe Road, Toronto, ON M9C 2Z4 4.54km
-
Shell
230 Lloyd Manor Road, Toronto, ON M9B 5K7 0.77km -
Petro-Canada
585 Dixon Road, Toronto, ON M9W 1A8 1.39km -
Park 'N Fly
626 Dixon Road, Etobicoke, ON M9W 1J1 1.59km
-
Imagine Cinemas
500 Rexdale Boulevard, Toronto, ON M9W 6K5 5.29km -
Kingsway Theatre
3030 Bloor Street W, Toronto, ON M8X 1C4 5.54km -
Albion Cinema I & II
1530 Albion Road, Etobicoke, ON M9V 1B4 6.82km
-
Richview Public Library
1806 Islington Ave, Toronto, ON M9P 1L4 1.73km -
Elmbrook Library
2 Elmbrook Crescent, Toronto, ON M9C 5B4 2.95km -
Northern Elms Public Library
123b Rexdale Blvd., Toronto, ON M9W 1P1 3.28km
-
William Osler Health Centre
Etobicoke General Hospital, 101 Humber College Boulevard, Toronto, ON M9V 1R8 6.07km -
Humber River Regional Hospital
2175 Keele Street, York, ON M6M 3Z4 7.32km -
Humber River Hospital
1235 Wilson Avenue, Toronto, ON M3M 0B2 7.54km
-
CIBC
2990 Bloor St W (at Willingdon Blvd.), Toronto ON M8X 1B9 5.64km -
President's Choice Financial ATM
3671 Dundas St W, Etobicoke ON M6S 2T3 5.68km -
TD Bank Financial Group
1048 Islington Ave, Etobicoke ON M8Z 6A4 6.32km
- 2 bath
- 3 bed
- 1100 sqft
330 Rathburn Road, Toronto, Ontario • M9B 2M1 • Eringate-Centennial-West Deane
- 2 bath
- 4 bed
50 Faversham Crescent, Toronto, Ontario • M9C 3X6 • Eringate-Centennial-West Deane
- 4 bath
- 3 bed
2 Delbasso Court, Toronto, Ontario • M9R 1W6 • Kingsview Village-The Westway
- 3 bath
- 3 bed
- 1100 sqft
93 Willowridge Road, Toronto, Ontario • M9R 3Z5 • Willowridge-Martingrove-Richview
- 4 bath
- 4 bed
22 Shortland Crescent, Toronto, Ontario • M9R 2T3 • Willowridge-Martingrove-Richview
- 3 bath
- 3 bed
132 Meadowbank Road, Toronto, Ontario • M9B 5E4 • Islington-City Centre West
- 3 bath
- 4 bed
- 2500 sqft
69 Ashmount Crescent, Toronto, Ontario • M9R 1C9 • Willowridge-Martingrove-Richview
- 2 bath
- 3 bed
26 Breadner Drive, Toronto, Ontario • M9R 3M4 • Willowridge-Martingrove-Richview
- 3 bath
- 3 bed
112 Stapleton Drive, Toronto, Ontario • M9R 3A8 • Kingsview Village-The Westway
