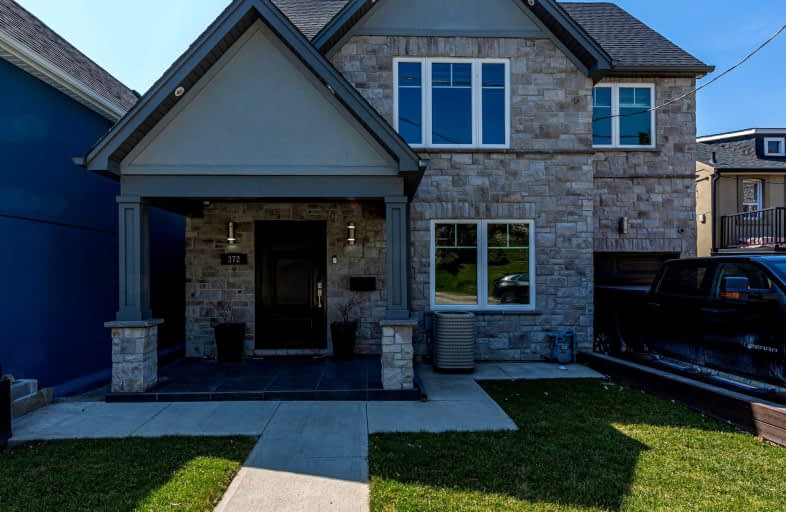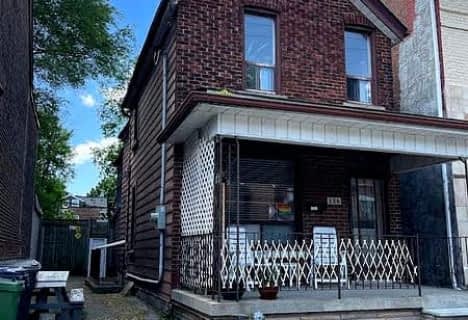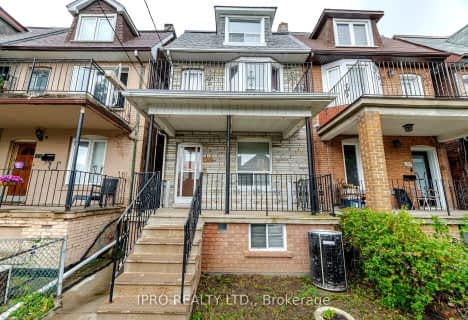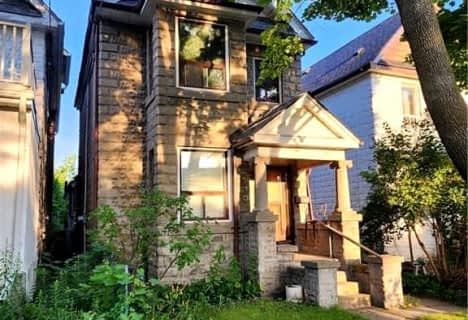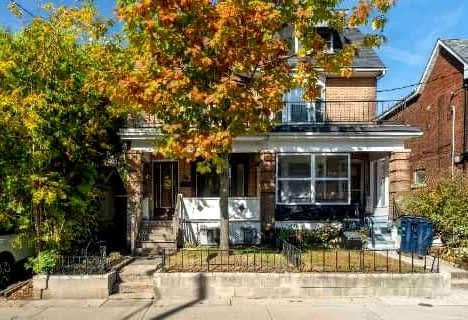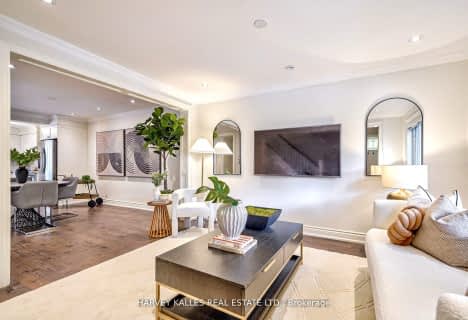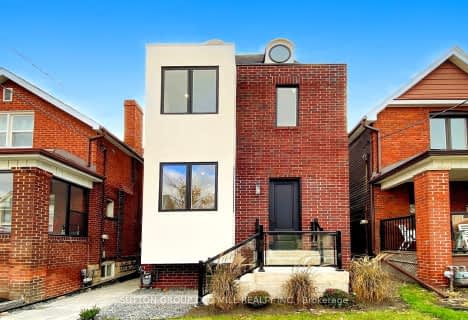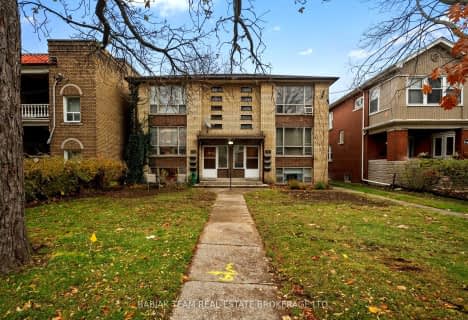Very Walkable
- Most errands can be accomplished on foot.
Excellent Transit
- Most errands can be accomplished by public transportation.
Bikeable
- Some errands can be accomplished on bike.

F H Miller Junior Public School
Elementary: PublicKeelesdale Junior Public School
Elementary: PublicGeneral Mercer Junior Public School
Elementary: PublicSilverthorn Community School
Elementary: PublicSt Matthew Catholic School
Elementary: CatholicSt Nicholas of Bari Catholic School
Elementary: CatholicUrsula Franklin Academy
Secondary: PublicGeorge Harvey Collegiate Institute
Secondary: PublicBlessed Archbishop Romero Catholic Secondary School
Secondary: CatholicYork Memorial Collegiate Institute
Secondary: PublicDante Alighieri Academy
Secondary: CatholicHumberside Collegiate Institute
Secondary: Public-
Z Bar & Grille
2527 Eglington Avenue West, Toronto, ON M6M 1T2 0.78km -
Idlove Restaurant
925 Weston Road, York, ON M6N 3R4 1.23km -
Marina's Casa Da Comida
1686 St Clair Ave W, Toronto, ON M6N 1H8 1.27km
-
Cookie Bakery
460 Rogers Road, Toronto, ON M6M 1A9 0.27km -
Dynasty Bakery & Cafe
440 Rogers Rd, York, ON M6M 1A5 0.27km -
Nova Era Bakery
490 Rogers Road, Toronto, ON M6M 1B1 0.33km
-
Shoppers Drug Mart
2343 Eglinton Avenue W, Toronto, ON M6E 2L6 0.91km -
Ross' No Frills
25 Photography Drive, Toronto, ON M6M 0A1 1.43km -
Shoppers Drug Mart
620 Keele Street, Toronto, ON M6N 3E2 1.46km
-
Cookie Bakery
460 Rogers Road, Toronto, ON M6M 1A9 0.27km -
Rui's BBQ
450 Rogers Road, Toronto, ON M6M 1A6 0.27km -
Dynasty Bakery & Cafe
440 Rogers Rd, York, ON M6M 1A5 0.27km
-
Stock Yards Village
1980 St. Clair Avenue W, Toronto, ON M6N 4X9 1.3km -
Toronto Stockyards
590 Keele Street, Toronto, ON M6N 3E7 1.53km -
Galleria Shopping Centre
1245 Dupont Street, Toronto, ON M6H 2A6 2.75km
-
Sak's Fine Foods
500 Rogers Rd, York, ON M6M 1B3 0.33km -
Rogers Supermarket
419 Rogers Road, York, ON M6M 4Z8 0.35km -
Rui Gomes Meats & Food Market
546 Rogers Road, Toronto, ON M6M 1B5 0.39km
-
LCBO
2151 St Clair Avenue W, Toronto, ON M6N 1K5 1.7km -
The Beer Store
2153 St. Clair Avenue, Toronto, ON M6N 1K5 1.72km -
LCBO
908 St Clair Avenue W, St. Clair and Oakwood, Toronto, ON M6C 1C6 2.64km
-
Econo
Rogers And Caladonia, Toronto, ON M6E 0.63km -
Powersports TO
24 Nashville Avenue, Toronto, ON M6M 1J1 0.85km -
U-Haul Moving & Storage
355 Weston Rd, Toronto, ON M6N 4Y7 0.85km
-
Revue Cinema
400 Roncesvalles Ave, Toronto, ON M6R 2M9 3.94km -
Cineplex Cinemas Yorkdale
Yorkdale Shopping Centre, 3401 Dufferin Street, Toronto, ON M6A 2T9 4.87km -
Hot Docs Ted Rogers Cinema
506 Bloor Street W, Toronto, ON M5S 1Y3 4.96km
-
Evelyn Gregory - Toronto Public Library
120 Trowell Avenue, Toronto, ON M6M 1L7 0.53km -
St. Clair/Silverthorn Branch Public Library
1748 St. Clair Avenue W, Toronto, ON M6N 1J3 1.25km -
Mount Dennis Library
1123 Weston Road, Toronto, ON M6N 3S3 1.79km
-
Humber River Regional Hospital
2175 Keele Street, York, ON M6M 3Z4 1.55km -
Humber River Hospital
1235 Wilson Avenue, Toronto, ON M3M 0B2 4.72km -
St Joseph's Health Centre
30 The Queensway, Toronto, ON M6R 1B5 5.11km
-
Earlscourt Park
1200 Lansdowne Ave, Toronto ON M6H 3Z8 1.7km -
Perth Square Park
350 Perth Ave (at Dupont St.), Toronto ON 2.55km -
Campbell Avenue Park
Campbell Ave, Toronto ON 2.74km
-
TD Bank Financial Group
2390 Keele St, Toronto ON M6M 4A5 2.74km -
CIBC
1400 Lawrence Ave W (at Keele St.), Toronto ON M6L 1A7 2.88km -
RBC Royal Bank
2329 Bloor St W (Windermere Ave), Toronto ON M6S 1P1 4.02km
- 4 bath
- 4 bed
37 Bristol Avenue, Toronto, Ontario • M6H 3J8 • Dovercourt-Wallace Emerson-Junction
- 5 bath
- 4 bed
11 Morland Road, Toronto, Ontario • M6S 2M7 • Runnymede-Bloor West Village
