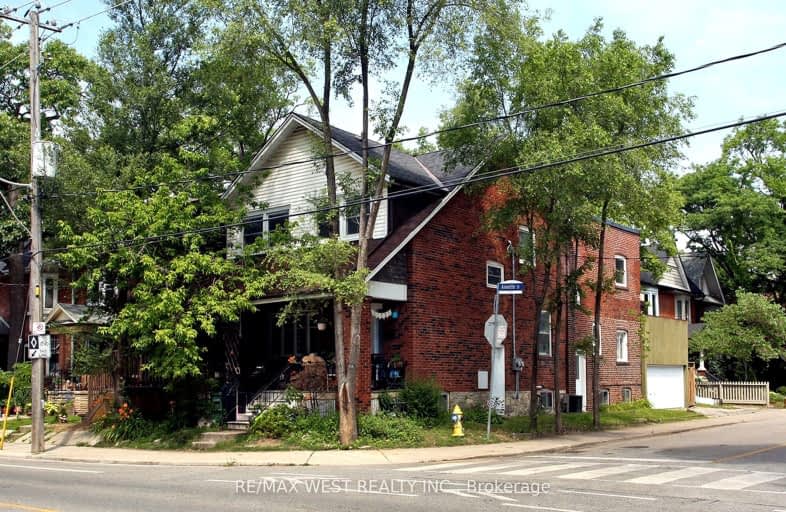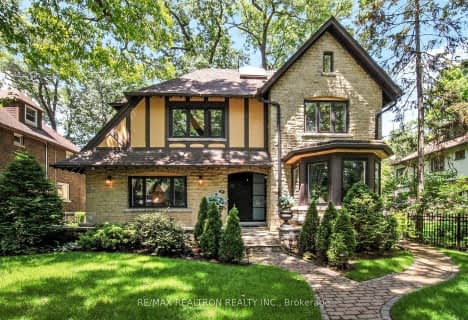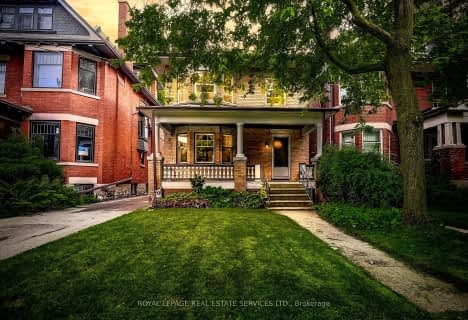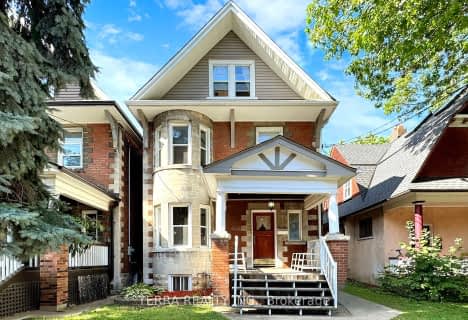Very Walkable
- Most errands can be accomplished on foot.
Excellent Transit
- Most errands can be accomplished by public transportation.
Very Bikeable
- Most errands can be accomplished on bike.

High Park Alternative School Junior
Elementary: PublicKing George Junior Public School
Elementary: PublicJames Culnan Catholic School
Elementary: CatholicAnnette Street Junior and Senior Public School
Elementary: PublicSt Cecilia Catholic School
Elementary: CatholicRunnymede Junior and Senior Public School
Elementary: PublicThe Student School
Secondary: PublicUrsula Franklin Academy
Secondary: PublicRunnymede Collegiate Institute
Secondary: PublicBlessed Archbishop Romero Catholic Secondary School
Secondary: CatholicWestern Technical & Commercial School
Secondary: PublicHumberside Collegiate Institute
Secondary: Public-
High Park
1873 Bloor St W (at Parkside Dr), Toronto ON M6R 2Z3 1.26km -
Rennie Park
1 Rennie Ter, Toronto ON M6S 4Z9 1.67km -
Perth Square Park
350 Perth Ave (at Dupont St.), Toronto ON 2.05km
-
Banque Nationale du Canada
1295 St Clair Ave W, Toronto ON M6E 1C2 2.88km -
CIBC
1174 Weston Rd (at Eglinton Ave. W.), Toronto ON M6M 4P4 3.14km -
TD Bank Financial Group
2623 Eglinton Ave W, Toronto ON M6M 1T6 3.22km
- 5 bath
- 5 bed
- 2000 sqft
140 Northcliffe Boulevard, Toronto, Ontario • M6E 3K6 • Oakwood Village
- 2 bath
- 4 bed
- 1500 sqft
113 Humbercrest Boulevard, Toronto, Ontario • M6S 4L4 • Lambton Baby Point
- 2 bath
- 4 bed
- 1500 sqft
17 Indian Road Crescent, Toronto, Ontario • M6P 2E9 • High Park North
- 4 bath
- 6 bed
49 Millicent Street, Toronto, Ontario • M6H 1W3 • Dovercourt-Wallace Emerson-Junction





















