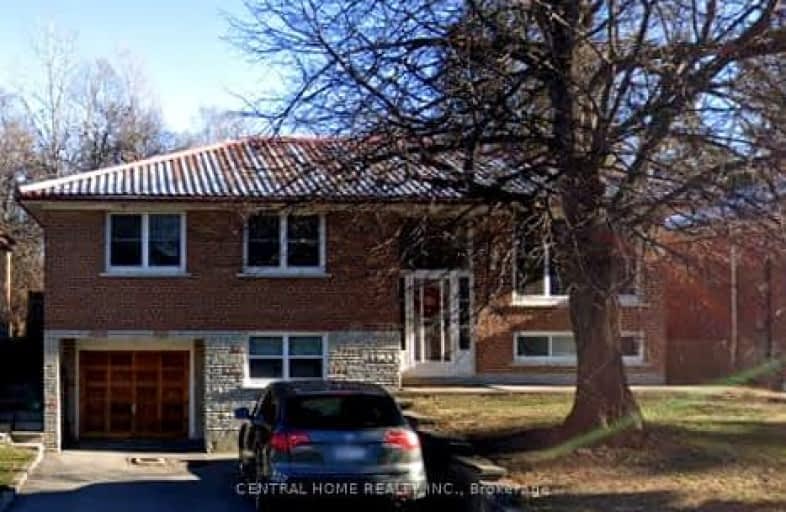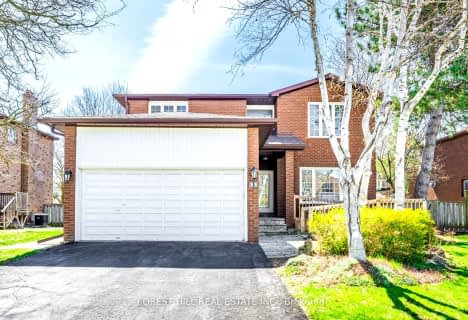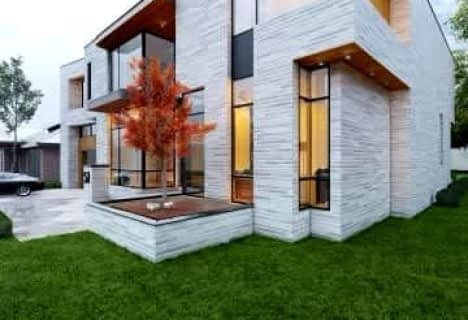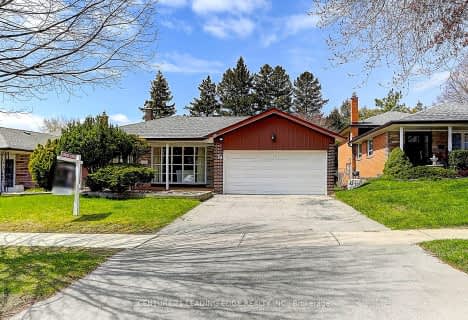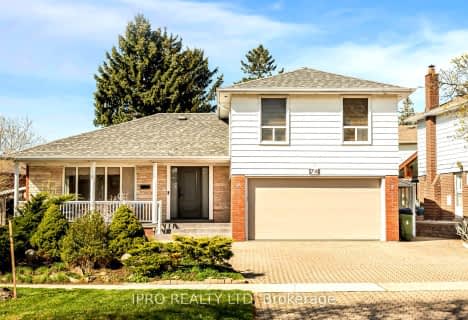Somewhat Walkable
- Some errands can be accomplished on foot.
Good Transit
- Some errands can be accomplished by public transportation.
Bikeable
- Some errands can be accomplished on bike.

Pineway Public School
Elementary: PublicZion Heights Middle School
Elementary: PublicSt Matthias Catholic School
Elementary: CatholicCresthaven Public School
Elementary: PublicLescon Public School
Elementary: PublicCrestview Public School
Elementary: PublicNorth East Year Round Alternative Centre
Secondary: PublicMsgr Fraser College (Northeast)
Secondary: CatholicWindfields Junior High School
Secondary: PublicSt. Joseph Morrow Park Catholic Secondary School
Secondary: CatholicGeorges Vanier Secondary School
Secondary: PublicA Y Jackson Secondary School
Secondary: Public-
St. Louis
1800 Sheppard Avenue E, Unit 2016, North York, ON M2J 5A7 2.25km -
Moxies
1800 Sheppard Ave E, 2044, North York, ON M2J 5A7 2.32km -
Hibachi Teppanyaki & Bar
1800 Sheppard Avenue E, Unit 2018, Fairview Mall, North York, ON M2J 5A7 2.26km
-
Maxim's Café & Patisserie
676 Finch Avenue E, North York, ON M2K 2E6 0.62km -
Tim Hortons
4751 Leslie Street, North York, ON M2J 2K8 0.95km -
Tim Horton's
4751 Leslie St, North York, ON M2J 2K8 0.95km
-
YMCA
567 Sheppard Avenue E, North York, ON M2K 1B2 2.67km -
Inspire Health & Fitness
Brian Drive, Toronto, ON M2J 3YP 2.93km -
Wonder 4 Fitness
2792 Victoria Park Avenue, Toronto, ON M2J 4A8 3.21km
-
Leslie Medical Pharmacy
4800 Leslie Street, North York, ON M2J 2K9 0.82km -
Shoppers Drug Mart
4865 Leslie Street, Toronto, ON M2J 2K8 0.91km -
Rainbow Drugs
3018 Don Mills Road, Toronto, ON M2J 4T6 1.35km
-
Asian Legend
125 Ravel Road, North York, ON M2H 1T1 0.51km -
Xe Lua Vietnamese Restaurant
125 Ravel Road, Toronto, ON M2H 1T2 0.53km -
Jade Dynasty Chinese Cuisine
5505 Leslie Street, North York, ON M2H 3N6 0.52km
-
Finch & Leslie Square
101-191 Ravel Road, Toronto, ON M2H 1T1 0.59km -
Peanut Plaza
3B6 - 3000 Don Mills Road E, North York, ON M2J 3B6 1.46km -
Skymark Place Shopping Centre
3555 Don Mills Road, Toronto, ON M2H 3N3 1.56km
-
Sunny Supermarket
115 Ravel Rd, Toronto, ON M2H 1T2 0.71km -
Galati Market Fresh
5845 Leslie Street, North York, ON M2H 1J8 1.32km -
Tone Tai Supermarket
3030 Don Mills Road E, Peanut Plaza, Toronto, ON M2J 3C1 1.44km
-
LCBO
2901 Bayview Avenue, North York, ON M2K 1E6 2.26km -
LCBO
1565 Steeles Ave E, North York, ON M2M 2Z1 2.42km -
LCBO
2946 Finch Avenue E, Scarborough, ON M1W 2T4 3.36km
-
Esso (Imperial Oil)
6015 Leslie Street, North York, ON M2H 1J8 1.42km -
Circle K
1500 Finch Avenue E, Toronto, ON M2J 4Y6 1.48km -
Esso
1500 Finch Avenue E, North York, ON M2J 4Y6 1.48km
-
Cineplex Cinemas Fairview Mall
1800 Sheppard Avenue E, Unit Y007, North York, ON M2J 5A7 2.28km -
Cineplex Cinemas Empress Walk
5095 Yonge Street, 3rd Floor, Toronto, ON M2N 6Z4 3.95km -
Cineplex VIP Cinemas
12 Marie Labatte Road, unit B7, Toronto, ON M3C 0H9 6.12km
-
Hillcrest Library
5801 Leslie Street, Toronto, ON M2H 1J8 1.19km -
Toronto Public Library
35 Fairview Mall Drive, Toronto, ON M2J 4S4 2.04km -
North York Public Library
575 Van Horne Avenue, North York, ON M2J 4S8 2.78km
-
North York General Hospital
4001 Leslie Street, North York, ON M2K 1E1 1.95km -
Canadian Medicalert Foundation
2005 Sheppard Avenue E, North York, ON M2J 5B4 2.87km -
Shouldice Hospital
7750 Bayview Avenue, Thornhill, ON L3T 4A3 4.72km
-
East Don Parklands
Leslie St (btwn Steeles & Sheppard), Toronto ON 0.99km -
Dallington Park
Toronto ON 1.64km -
Bestview Park
Ontario 2.19km
-
Finch-Leslie Square
191 Ravel Rd, Toronto ON M2H 1T1 0.54km -
TD Bank Financial Group
686 Finch Ave E (btw Bayview Ave & Leslie St), North York ON M2K 2E6 0.88km -
TD Bank Financial Group
3275 Bayview Ave, Willowdale ON M2K 1G4 1.85km
- 5 bath
- 4 bed
- 3500 sqft
22 Breanna Court, Toronto, Ontario • M2H 3N8 • Bayview Woods-Steeles
- 3 bath
- 4 bed
- 2000 sqft
70 Clansman Boulevard, Toronto, Ontario • M2H 1X8 • Hillcrest Village
- 3 bath
- 4 bed
- 1500 sqft
21 Charlemagne Drive, Toronto, Ontario • M2N 4H7 • Willowdale East
