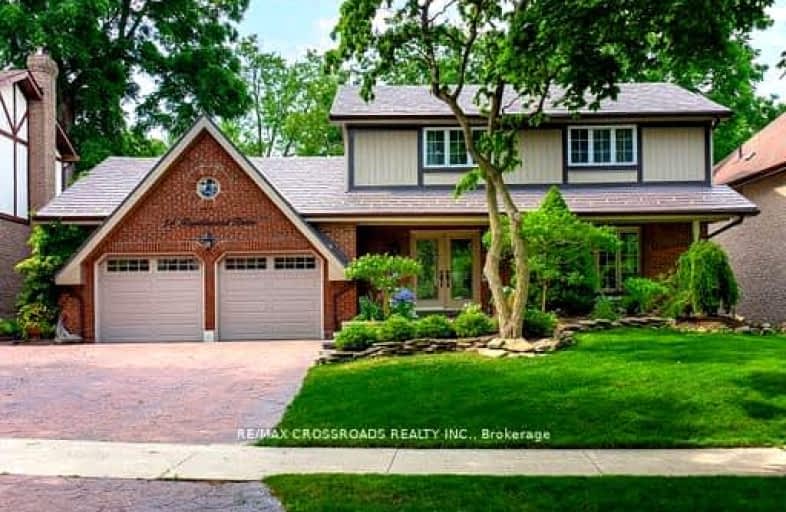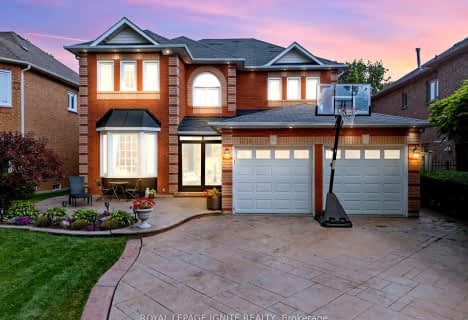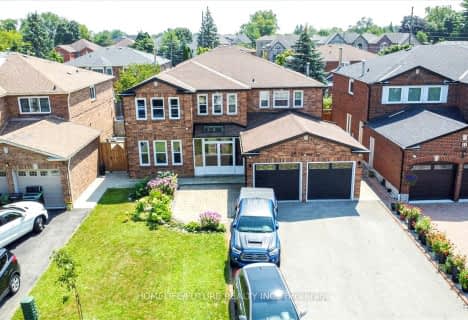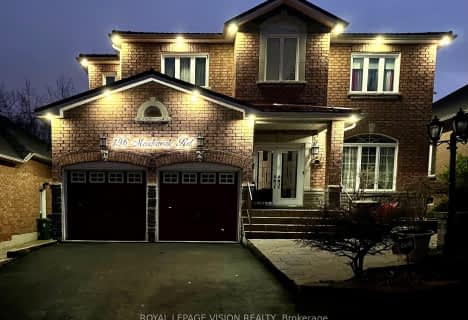Somewhat Walkable
- Some errands can be accomplished on foot.
Good Transit
- Some errands can be accomplished by public transportation.
Somewhat Bikeable
- Most errands require a car.

ÉÉC Saint-Michel
Elementary: CatholicSt Dominic Savio Catholic School
Elementary: CatholicMeadowvale Public School
Elementary: PublicCentennial Road Junior Public School
Elementary: PublicSt Malachy Catholic School
Elementary: CatholicSt Brendan Catholic School
Elementary: CatholicNative Learning Centre East
Secondary: PublicMaplewood High School
Secondary: PublicWest Hill Collegiate Institute
Secondary: PublicSir Oliver Mowat Collegiate Institute
Secondary: PublicSt John Paul II Catholic Secondary School
Secondary: CatholicSir Wilfrid Laurier Collegiate Institute
Secondary: Public-
Adam's Park
2 Rozell Rd, Toronto ON 1.53km -
Rouge National Urban Park
Zoo Rd, Toronto ON M1B 5W8 3.9km -
Kinsmen Park
Sandy Beach Rd, Pickering ON 8.24km
-
TD Bank Financial Group
1900 Ellesmere Rd (Ellesmere and Bellamy), Scarborough ON M1H 2V6 6.52km -
RBC Royal Bank
3091 Lawrence Ave E, Scarborough ON M1H 1A1 7.46km -
CIBC
2705 Eglinton Ave E (at Brimley Rd.), Scarborough ON M1K 2S2 8.9km
- 4 bath
- 4 bed
- 3000 sqft
53 Bluenose Crescent, Toronto, Ontario • M1C 4S2 • Highland Creek
- 2 bath
- 4 bed
- 1100 sqft
4010 Ellesmere Road, Toronto, Ontario • M1C 1J2 • Highland Creek














