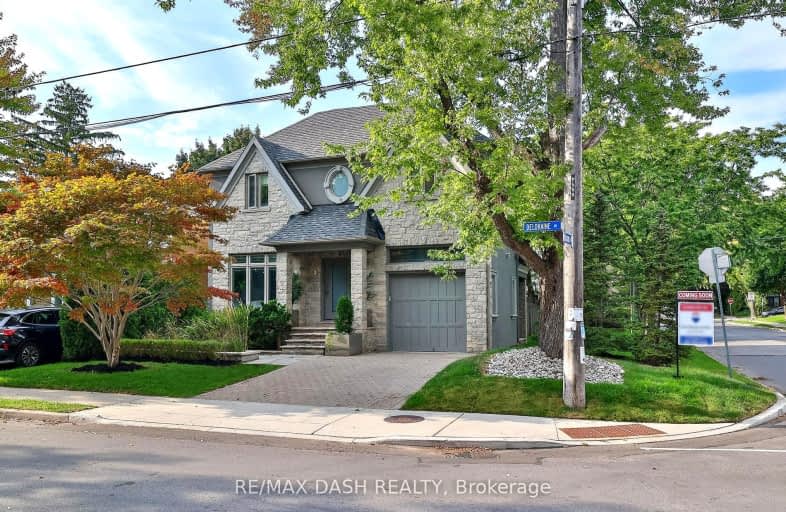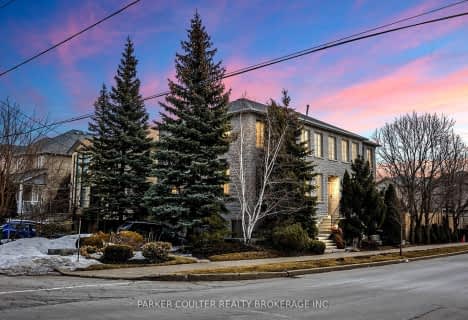Very Walkable
- Most errands can be accomplished on foot.
Good Transit
- Some errands can be accomplished by public transportation.
Bikeable
- Some errands can be accomplished on bike.

Armour Heights Public School
Elementary: PublicSummit Heights Public School
Elementary: PublicOur Lady of the Assumption Catholic School
Elementary: CatholicLedbury Park Elementary and Middle School
Elementary: PublicSt Margaret Catholic School
Elementary: CatholicJohn Wanless Junior Public School
Elementary: PublicYorkdale Secondary School
Secondary: PublicJohn Polanyi Collegiate Institute
Secondary: PublicForest Hill Collegiate Institute
Secondary: PublicLoretto Abbey Catholic Secondary School
Secondary: CatholicMarshall McLuhan Catholic Secondary School
Secondary: CatholicLawrence Park Collegiate Institute
Secondary: Public-
Earl Bales Park
4300 Bathurst St (Sheppard St), Toronto ON 2.73km -
Tommy Flynn Playground
200 Eglinton Ave W (4 blocks west of Yonge St.), Toronto ON M4R 1A7 3.13km -
Irving W. Chapley Community Centre & Park
205 Wilmington Ave, Toronto ON M3H 6B3 3.26km
-
TD Bank Financial Group
1677 Ave Rd (Lawrence Ave.), North York ON M5M 3Y3 0.88km -
TD Bank Financial Group
3757 Bathurst St (Wilson Ave), Downsview ON M3H 3M5 1.05km -
Continental Currency Exchange
3401 Dufferin St, Toronto ON M6A 2T9 1.93km
- 5 bath
- 5 bed
- 3500 sqft
251 Lytton Boulevard, Toronto, Ontario • M5N 1R7 • Lawrence Park South
- 4 bath
- 4 bed
- 3000 sqft
382 Bedford Park Avenue, Toronto, Ontario • M5M 1J8 • Bedford Park-Nortown
- 7 bath
- 5 bed
- 3500 sqft
91 Brucewood Crescent, Toronto, Ontario • M6A 2G9 • Englemount-Lawrence
- 6 bath
- 4 bed
- 3000 sqft
302 Johnston Avenue, Toronto, Ontario • M2N 1H7 • Lansing-Westgate
- 3 bath
- 4 bed
- 2000 sqft
26 St Leonards Avenue, Toronto, Ontario • M4N 1J9 • Lawrence Park South
- — bath
- — bed
- — sqft
470 Melrose Avenue, Toronto, Ontario • M5M 1Z9 • Bedford Park-Nortown
- 5 bath
- 5 bed
- 3500 sqft
149 Glen Park Avenue, Toronto, Ontario • M6B 2C6 • Englemount-Lawrence
- 5 bath
- 5 bed
- 3000 sqft
100 Baycrest Avenue, Toronto, Ontario • M6A 1W3 • Englemount-Lawrence





















