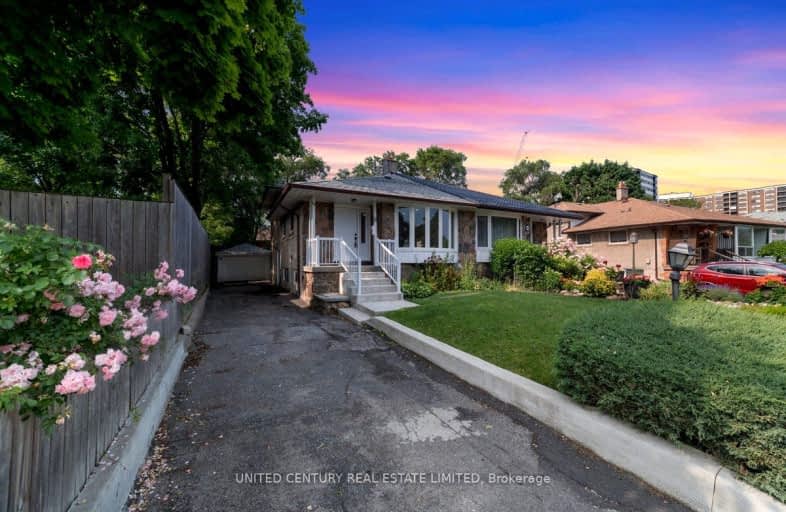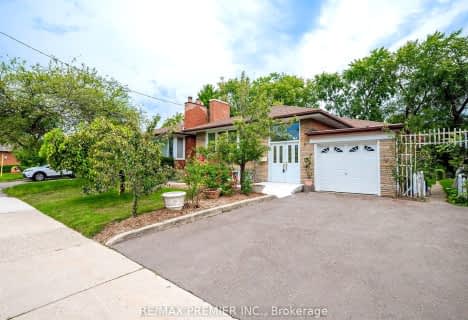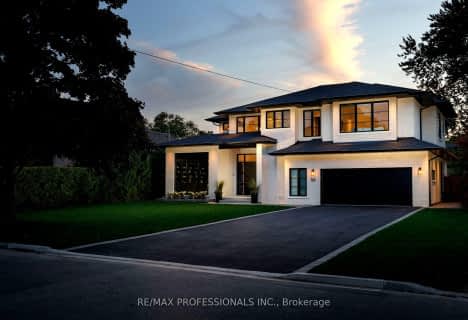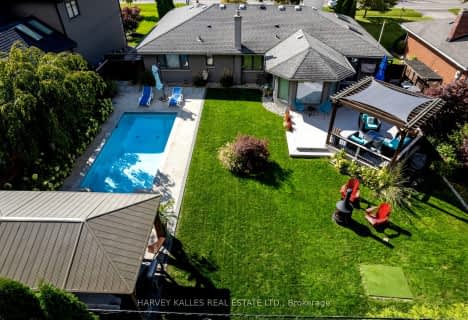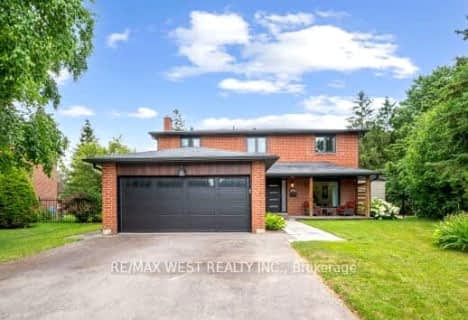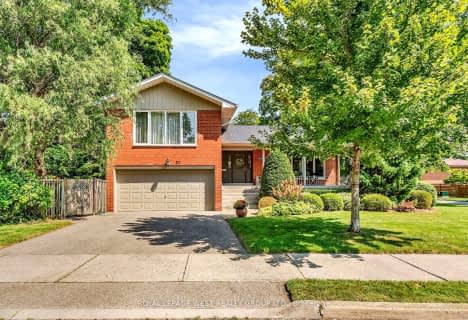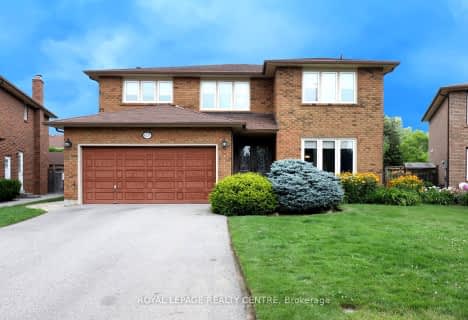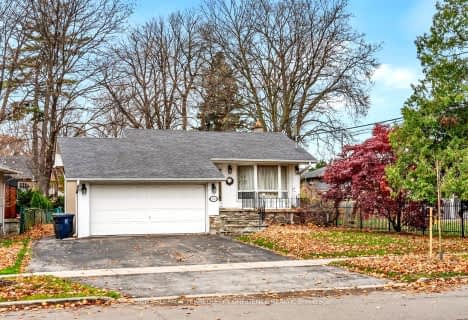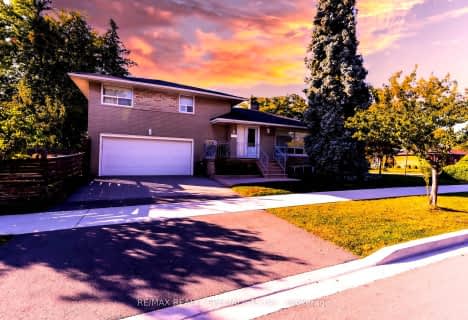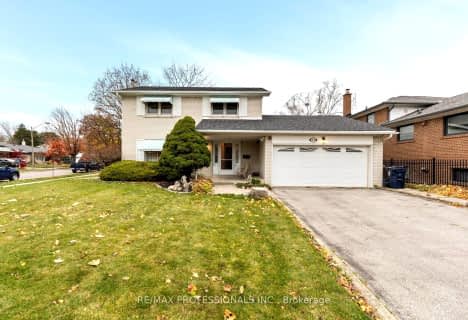Very Walkable
- Most errands can be accomplished on foot.
Good Transit
- Some errands can be accomplished by public transportation.
Bikeable
- Some errands can be accomplished on bike.

Seneca School
Elementary: PublicWellesworth Junior School
Elementary: PublicWest Glen Junior School
Elementary: PublicBroadacres Junior Public School
Elementary: PublicNativity of Our Lord Catholic School
Elementary: CatholicJosyf Cardinal Slipyj Catholic School
Elementary: CatholicEtobicoke Year Round Alternative Centre
Secondary: PublicBurnhamthorpe Collegiate Institute
Secondary: PublicSilverthorn Collegiate Institute
Secondary: PublicMartingrove Collegiate Institute
Secondary: PublicGlenforest Secondary School
Secondary: PublicMichael Power/St Joseph High School
Secondary: Catholic-
Richview Barber Shop
Toronto ON 2.92km -
Humbertown Park
Toronto ON 4.04km -
Park Lawn Park
Pk Lawn Rd, Etobicoke ON M8Y 4B6 6.29km
-
TD Bank Financial Group
3868 Bloor St W (at Jopling Ave. N.), Etobicoke ON M9B 1L3 2.81km -
CIBC
4914 Dundas St W (at Burnhamthorpe Rd.), Toronto ON M9A 1B5 3.49km -
TD Bank Financial Group
250 Wincott Dr, Etobicoke ON M9R 2R5 3.71km
- 2 bath
- 3 bed
- 1100 sqft
330 Rathburn Road, Toronto, Ontario • M9B 2M1 • Eringate-Centennial-West Deane
- 3 bath
- 3 bed
132 Meadowbank Road, Toronto, Ontario • M9B 5E4 • Islington-City Centre West
- 2 bath
- 3 bed
2 Allonsius Drive, Toronto, Ontario • M9C 3N5 • Eringate-Centennial-West Deane
- 3 bath
- 3 bed
- 1100 sqft
26 Bigham Crescent, Toronto, Ontario • M9C 5C6 • Eringate-Centennial-West Deane
