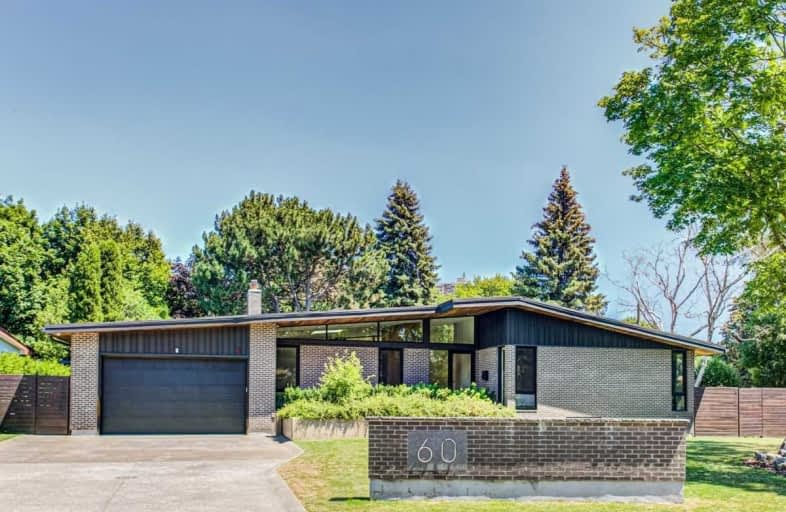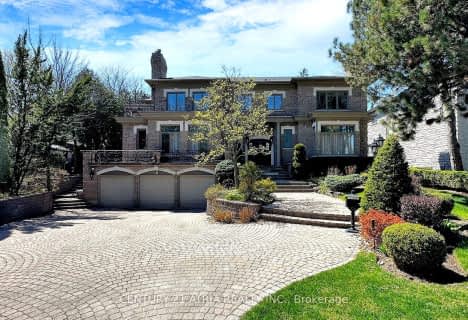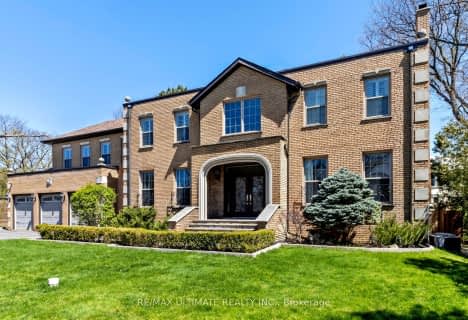
Rene Gordon Health and Wellness Academy
Elementary: PublicCassandra Public School
Elementary: PublicThree Valleys Public School
Elementary: PublicFenside Public School
Elementary: PublicDonview Middle School
Elementary: PublicMilne Valley Middle School
Elementary: PublicCaring and Safe Schools LC2
Secondary: PublicNorth East Year Round Alternative Centre
Secondary: PublicGeorge S Henry Academy
Secondary: PublicDon Mills Collegiate Institute
Secondary: PublicSenator O'Connor College School
Secondary: CatholicVictoria Park Collegiate Institute
Secondary: Public- 5 bath
- 5 bed
- 3500 sqft
16 Bobwhite Crescent, Toronto, Ontario • M2L 2E1 • St. Andrew-Windfields
- 8 bath
- 4 bed
- 5000 sqft
41 Glentworth Road, Toronto, Ontario • M2J 2E7 • Don Valley Village
- 6 bath
- 5 bed
- 5000 sqft
42 Grangemill Crescent, Toronto, Ontario • M3B 2J2 • Banbury-Don Mills
- 7 bath
- 4 bed
- 3500 sqft
41 Chatfield Drive, Toronto, Ontario • M3B 1K6 • Banbury-Don Mills
- 3 bath
- 3 bed
- 1500 sqft
29 Parmbelle Crescent, Toronto, Ontario • M3A 3G5 • Parkwoods-Donalda
- 7 bath
- 4 bed
- 5000 sqft
1 Versailles Court, Toronto, Ontario • M3B 2A8 • Banbury-Don Mills














