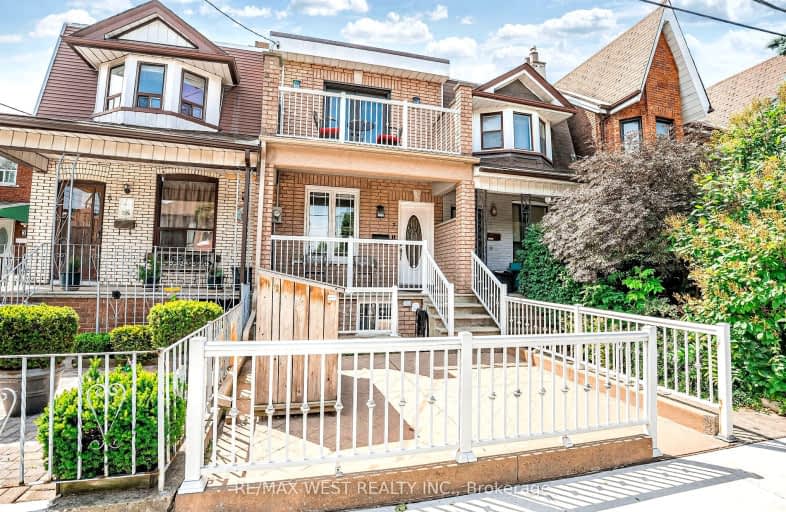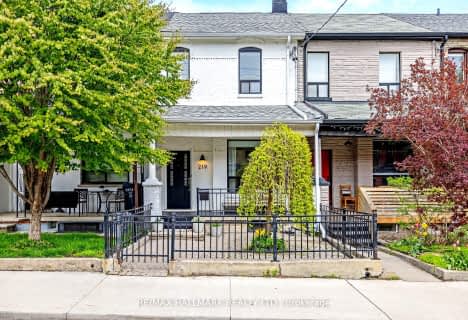Walker's Paradise
- Daily errands do not require a car.
Rider's Paradise
- Daily errands do not require a car.
Biker's Paradise
- Daily errands do not require a car.

City View Alternative Senior School
Elementary: PublicShirley Street Junior Public School
Elementary: PublicBrock Public School
Elementary: PublicSt Ambrose Catholic School
Elementary: CatholicSt Helen Catholic School
Elementary: CatholicParkdale Junior and Senior Public School
Elementary: PublicCaring and Safe Schools LC4
Secondary: PublicÉSC Saint-Frère-André
Secondary: CatholicÉcole secondaire Toronto Ouest
Secondary: PublicParkdale Collegiate Institute
Secondary: PublicBloor Collegiate Institute
Secondary: PublicSt Mary Catholic Academy Secondary School
Secondary: Catholic-
Trinity Bellwoods Park
1053 Dundas St W (at Gore Vale Ave.), Toronto ON M5H 2N2 1.46km -
Joseph Workman Park
90 Shanly St, Toronto ON M6H 1S7 1.63km -
Budapest Park
1575 Lake Shore Blvd W, Toronto ON 1.67km
-
CIBC
1 Fort York Blvd (at Spadina Ave), Toronto ON M5V 3Y7 3.52km -
TD Bank Financial Group
870 St Clair Ave W, Toronto ON M6C 1C1 3.59km -
Scotiabank
222 Queen St W (at McCaul St.), Toronto ON M5V 1Z3 3.71km
- 2 bath
- 3 bed
193 Emerson Avenue, Toronto, Ontario • M6H 3T7 • Dovercourt-Wallace Emerson-Junction
- 3 bath
- 3 bed
- 1100 sqft
23 Southport Street, Toronto, Ontario • M6S 4W7 • High Park-Swansea
- 1 bath
- 3 bed
430 Perth Avenue, Toronto, Ontario • M6P 3Y7 • Dovercourt-Wallace Emerson-Junction
- 3 bath
- 3 bed
- 1500 sqft
1297 Davenport Road, Toronto, Ontario • M6H 2H3 • Dovercourt-Wallace Emerson-Junction






















