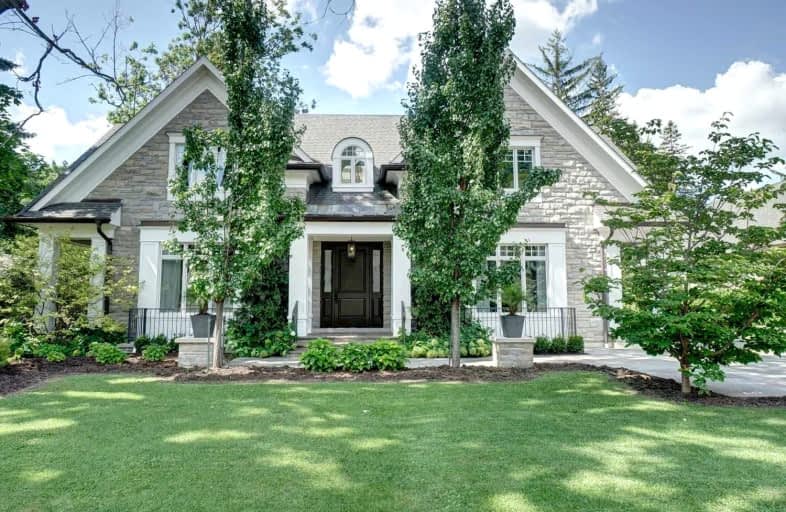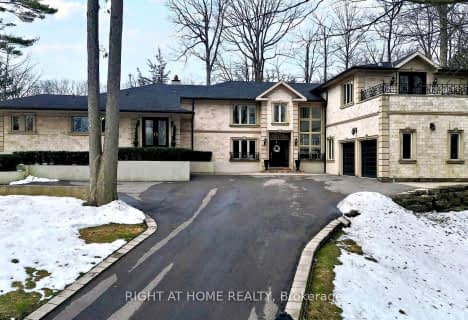
St George's Junior School
Elementary: PublicHumber Valley Village Junior Middle School
Elementary: PublicRosethorn Junior School
Elementary: PublicFather Serra Catholic School
Elementary: CatholicSt Gregory Catholic School
Elementary: CatholicAll Saints Catholic School
Elementary: CatholicCentral Etobicoke High School
Secondary: PublicScarlett Heights Entrepreneurial Academy
Secondary: PublicKipling Collegiate Institute
Secondary: PublicEtobicoke Collegiate Institute
Secondary: PublicRichview Collegiate Institute
Secondary: PublicMartingrove Collegiate Institute
Secondary: Public- 6 bath
- 4 bed
- 5000 sqft
203 Edenbridge Drive, Toronto, Ontario • M9A 3G7 • Edenbridge-Humber Valley
- 7 bath
- 4 bed
- 3500 sqft
12 Bearwood Drive, Toronto, Ontario • M9A 4G4 • Edenbridge-Humber Valley
- 7 bath
- 5 bed
- 5000 sqft
12 Westmount Park Road, Toronto, Ontario • M9P 1R5 • Humber Heights
- 7 bath
- 4 bed
- 3500 sqft
27 Sir Williams Lane, Toronto, Ontario • M9A 1T9 • Princess-Rosethorn
- 6 bath
- 5 bed
- 5000 sqft
55 Valecrest Drive, Toronto, Ontario • M9A 4P5 • Edenbridge-Humber Valley
- 5 bath
- 5 bed
- 5000 sqft
509 The Kingsway, Toronto, Ontario • M9A 3W7 • Princess-Rosethorn
- 6 bath
- 4 bed
- 5000 sqft
24 Colwood Road, Toronto, Ontario • M9A 4E4 • Edenbridge-Humber Valley
- 7 bath
- 4 bed
- 3500 sqft
85 Kingsway Crescent, Toronto, Ontario • M8X 2R8 • Kingsway South














