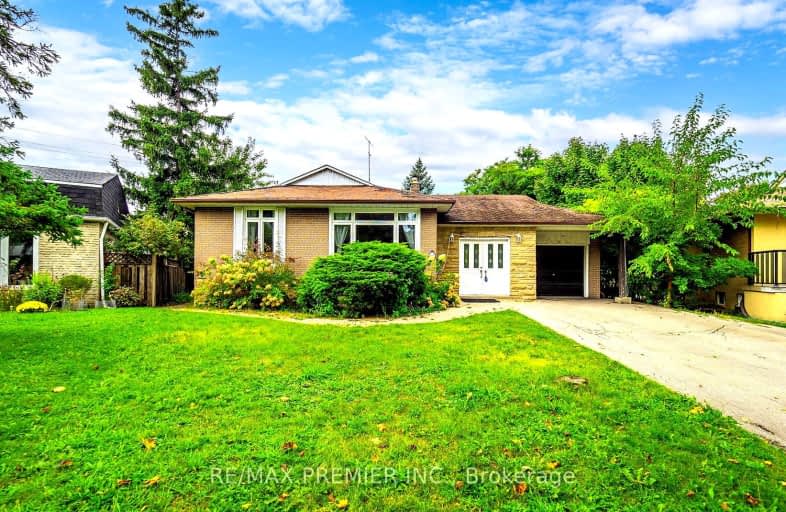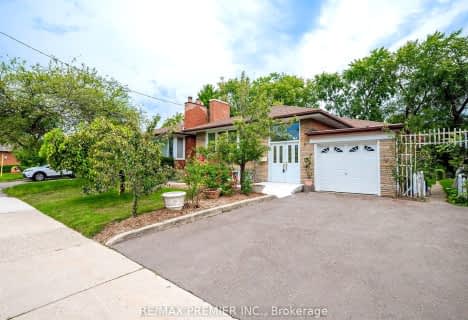Car-Dependent
- Most errands require a car.
Good Transit
- Some errands can be accomplished by public transportation.
Bikeable
- Some errands can be accomplished on bike.

Wellesworth Junior School
Elementary: PublicBriarcrest Junior School
Elementary: PublicBroadacres Junior Public School
Elementary: PublicPrincess Margaret Junior School
Elementary: PublicNativity of Our Lord Catholic School
Elementary: CatholicJosyf Cardinal Slipyj Catholic School
Elementary: CatholicCentral Etobicoke High School
Secondary: PublicKipling Collegiate Institute
Secondary: PublicBurnhamthorpe Collegiate Institute
Secondary: PublicSilverthorn Collegiate Institute
Secondary: PublicMartingrove Collegiate Institute
Secondary: PublicMichael Power/St Joseph High School
Secondary: Catholic-
Wincott Park
Wincott Dr, Toronto ON 3.35km -
Loggia Condominiums
1040 the Queensway (at Islington Ave.), Etobicoke ON M8Z 0A7 6.02km -
Smythe Park
61 Black Creek Blvd, Toronto ON M6N 4K7 6.12km
-
TD Bank Financial Group
250 Wincott Dr, Etobicoke ON M9R 2R5 2.67km -
TD Bank Financial Group
3868 Bloor St W (at Jopling Ave. N.), Etobicoke ON M9B 1L3 3.3km -
BMO Bank of Montreal
1500 Royal York Rd, Toronto ON M9P 3B6 4.47km
- 3 bath
- 3 bed
- 1500 sqft
351 Burnhamthorpe Road, Toronto, Ontario • M9B 2A5 • Islington-City Centre West
- 2 bath
- 3 bed
52 Hamptonbrook Drive, Toronto, Ontario • M9P 1A1 • Willowridge-Martingrove-Richview
- 3 bath
- 3 bed
199 WILLOWRIDGE Road, Toronto, Ontario • M9R 3Z8 • Willowridge-Martingrove-Richview
- 3 bath
- 3 bed
200 Wellesworth Drive, Toronto, Ontario • M9C 4S1 • Eringate-Centennial-West Deane
- 3 bath
- 4 bed
- 2000 sqft
11 Park Manor Drive, Toronto, Ontario • M9B 5C1 • Islington-City Centre West
- 2 bath
- 3 bed
3 Shipley Road, Toronto, Ontario • M9R 3H7 • Willowridge-Martingrove-Richview
- 3 bath
- 3 bed
67 Millsborough Crescent, Toronto, Ontario • M9C 5E7 • Eringate-Centennial-West Deane






















