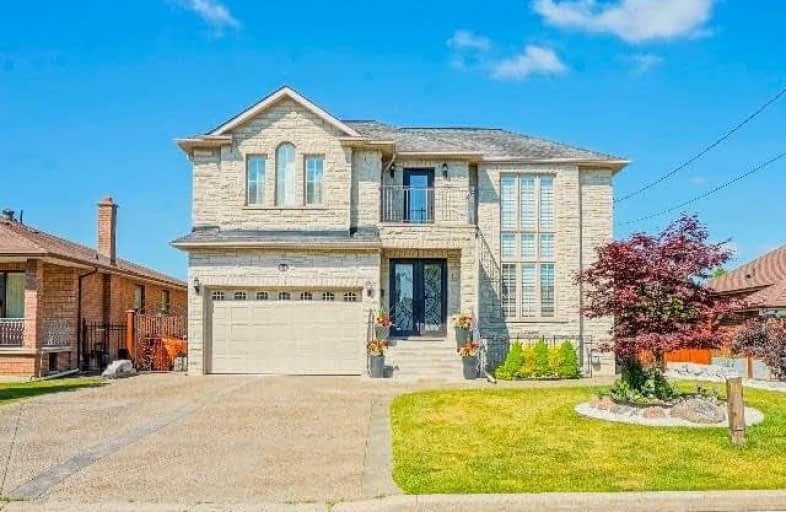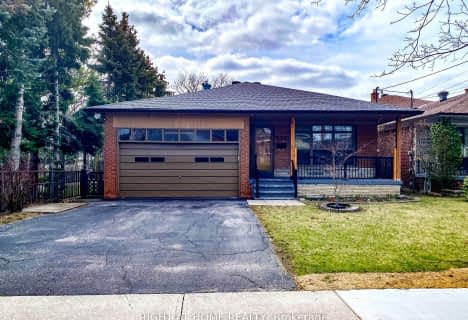
Ancaster Public School
Elementary: Public
1.06 km
Africentric Alternative School
Elementary: Public
1.28 km
Blaydon Public School
Elementary: Public
0.51 km
Downsview Public School
Elementary: Public
0.43 km
St Raphael Catholic School
Elementary: Catholic
0.97 km
St Conrad Catholic School
Elementary: Catholic
1.13 km
Yorkdale Secondary School
Secondary: Public
2.31 km
Downsview Secondary School
Secondary: Public
0.43 km
Madonna Catholic Secondary School
Secondary: Catholic
0.64 km
C W Jefferys Collegiate Institute
Secondary: Public
3.04 km
Chaminade College School
Secondary: Catholic
3.03 km
William Lyon Mackenzie Collegiate Institute
Secondary: Public
2.56 km
$
$2,288,888
- 4 bath
- 4 bed
138 Winston Park Boulevard, Toronto, Ontario • M3K 1C5 • Downsview-Roding-CFB
$
$1,888,800
- 5 bath
- 5 bed
- 3000 sqft
95 Hallsport Crescent, Toronto, Ontario • M3M 2K5 • Downsview-Roding-CFB
$
$1,999,999
- 9 bath
- 5 bed
- 5000 sqft
170 Ranee Avenue, Toronto, Ontario • M6A 1N5 • Englemount-Lawrence














