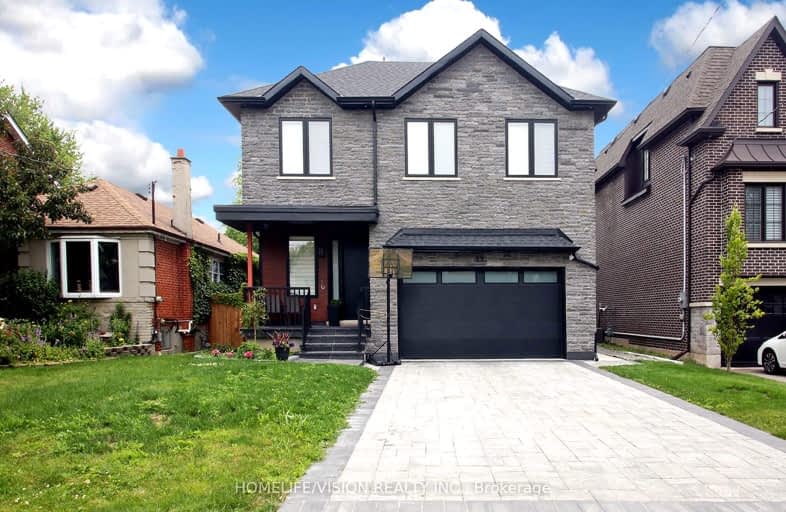Very Walkable
- Most errands can be accomplished on foot.
Good Transit
- Some errands can be accomplished by public transportation.
Very Bikeable
- Most errands can be accomplished on bike.

The Holy Trinity Catholic School
Elementary: CatholicSt Josaphat Catholic School
Elementary: CatholicTwentieth Street Junior School
Elementary: PublicSt Teresa Catholic School
Elementary: CatholicChrist the King Catholic School
Elementary: CatholicJames S Bell Junior Middle School
Elementary: PublicEtobicoke Year Round Alternative Centre
Secondary: PublicLakeshore Collegiate Institute
Secondary: PublicGordon Graydon Memorial Secondary School
Secondary: PublicEtobicoke School of the Arts
Secondary: PublicFather John Redmond Catholic Secondary School
Secondary: CatholicBishop Allen Academy Catholic Secondary School
Secondary: Catholic-
Len Ford Park
295 Lake Prom, Toronto ON 0.98km -
Marie Curtis Park
40 2nd St, Etobicoke ON M8V 2X3 1.75km -
Grand Avenue Park
Toronto ON 4.21km
-
TD Bank Financial Group
1048 Islington Ave, Etobicoke ON M8Z 6A4 4.33km -
TD Bank Financial Group
2210 Lake Shore Blvd W, Toronto ON M8V 0E3 4.53km -
Scotiabank
2196 Lakeshore Blvd W, Toronto ON M8V 0E3 4.6km
- 5 bath
- 8 bed
- 5000 sqft
2566 Lake Shore Boulevard West, Toronto, Ontario • M8V 1G1 • Mimico






















