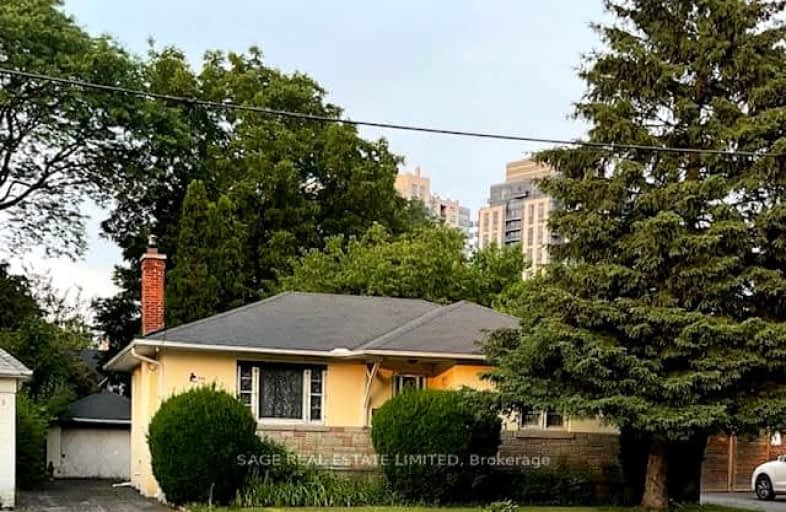Very Walkable
- Most errands can be accomplished on foot.
Excellent Transit
- Most errands can be accomplished by public transportation.
Bikeable
- Some errands can be accomplished on bike.

Wedgewood Junior School
Elementary: PublicRosethorn Junior School
Elementary: PublicIslington Junior Middle School
Elementary: PublicOur Lady of Peace Catholic School
Elementary: CatholicSt Gregory Catholic School
Elementary: CatholicOur Lady of Sorrows Catholic School
Elementary: CatholicEtobicoke Year Round Alternative Centre
Secondary: PublicBurnhamthorpe Collegiate Institute
Secondary: PublicEtobicoke School of the Arts
Secondary: PublicEtobicoke Collegiate Institute
Secondary: PublicRichview Collegiate Institute
Secondary: PublicBishop Allen Academy Catholic Secondary School
Secondary: Catholic-
Humbertown Park
Toronto ON 2.46km -
Park Lawn Park
Pk Lawn Rd, Etobicoke ON M8Y 4B6 3.26km -
Richview Barber Shop
Toronto ON 4.19km
-
CIBC
4914 Dundas St W (at Burnhamthorpe Rd.), Toronto ON M9A 1B5 0.84km -
TD Bank Financial Group
1048 Islington Ave, Etobicoke ON M8Z 6A4 1.69km -
RBC Royal Bank
1233 the Queensway (at Kipling), Etobicoke ON M8Z 1S1 2.65km
- 2 bath
- 3 bed
- 1100 sqft
20 Woolgar Avenue, Toronto, Ontario • M8Z 4Y6 • Islington-City Centre West
- 3 bath
- 2 bed
3970 Bloor Street West, Toronto, Ontario • M9B 1M3 • Islington-City Centre West
- 2 bath
- 3 bed
- 1100 sqft
37 Cotman Crescent, Toronto, Ontario • M9B 3A4 • Eringate-Centennial-West Deane
- 3 bath
- 3 bed
- 1500 sqft
25 Alanmeade Crescent, Toronto, Ontario • M9B 2H2 • Islington-City Centre West
- 3 bath
- 3 bed
- 1500 sqft
35 Dayton Avenue, Toronto, Ontario • M8Z 3L8 • Stonegate-Queensway
- 2 bath
- 2 bed
- 700 sqft
7 Brawley Avenue, Toronto, Ontario • M8Z 4Z2 • Islington-City Centre West






















