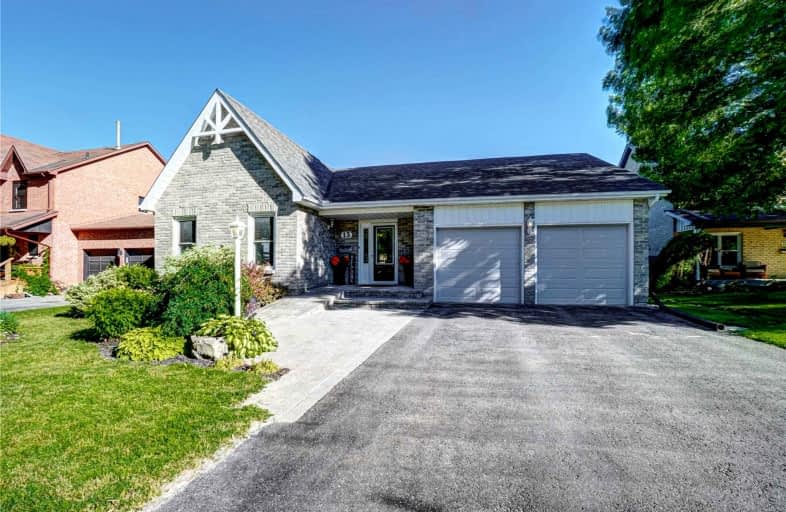
Goodwood Public School
Elementary: Public
9.04 km
St Joseph Catholic School
Elementary: Catholic
0.31 km
Scott Central Public School
Elementary: Public
6.44 km
Uxbridge Public School
Elementary: Public
0.76 km
Quaker Village Public School
Elementary: Public
0.31 km
Joseph Gould Public School
Elementary: Public
1.83 km
ÉSC Pape-François
Secondary: Catholic
18.28 km
Bill Hogarth Secondary School
Secondary: Public
25.10 km
Brooklin High School
Secondary: Public
20.99 km
Port Perry High School
Secondary: Public
14.68 km
Uxbridge Secondary School
Secondary: Public
1.72 km
Stouffville District Secondary School
Secondary: Public
18.88 km













