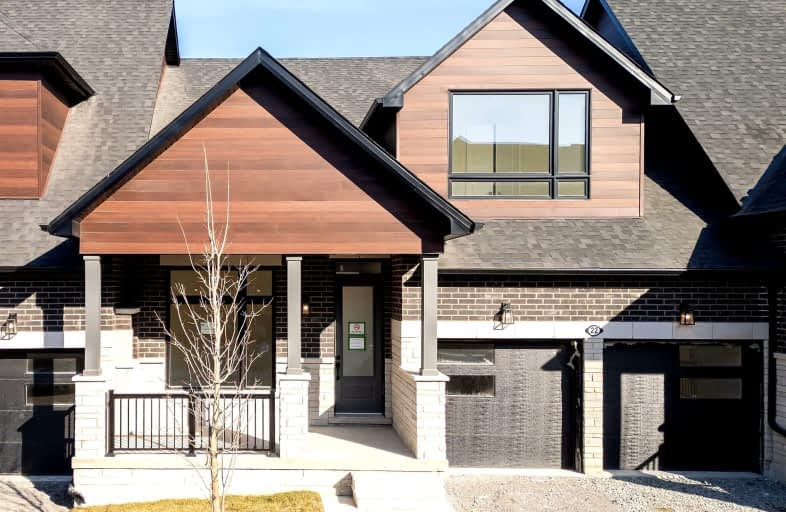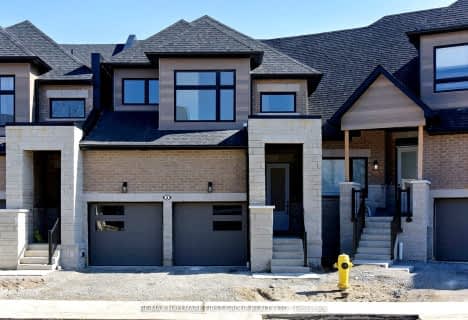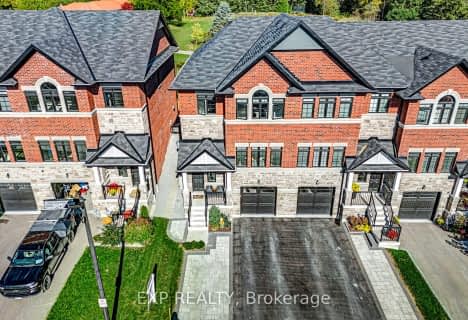Car-Dependent
- Almost all errands require a car.

Greenbank Public School
Elementary: PublicSt Joseph Catholic School
Elementary: CatholicScott Central Public School
Elementary: PublicUxbridge Public School
Elementary: PublicQuaker Village Public School
Elementary: PublicJoseph Gould Public School
Elementary: PublicÉSC Pape-François
Secondary: CatholicBrooklin High School
Secondary: PublicPort Perry High School
Secondary: PublicNotre Dame Catholic Secondary School
Secondary: CatholicUxbridge Secondary School
Secondary: PublicStouffville District Secondary School
Secondary: Public-
Uxbridge Off Leash
Uxbridge ON 4.41km -
Palmer Park
Port Perry ON 12.98km -
Vivian Creek Park
Mount Albert ON L0G 1M0 16.76km
-
Scotiabank
1535 Hwy 7A, Port Perry ON L9L 1B5 11.23km -
BMO Bank of Montreal
1894 Scugog St, Port Perry ON L9L 1H7 13.32km -
President's Choice Financial ATM
1893 Scugog St, Port Perry ON L9L 1H9 13.3km
- 3 bath
- 3 bed
- 2000 sqft
37 Howard Williams Court, Uxbridge, Ontario • L9P 0R2 • Uxbridge
- 3 bath
- 3 bed
- 2000 sqft
11 Howard Williams Court, Uxbridge, Ontario • L9P 0R2 • Uxbridge









