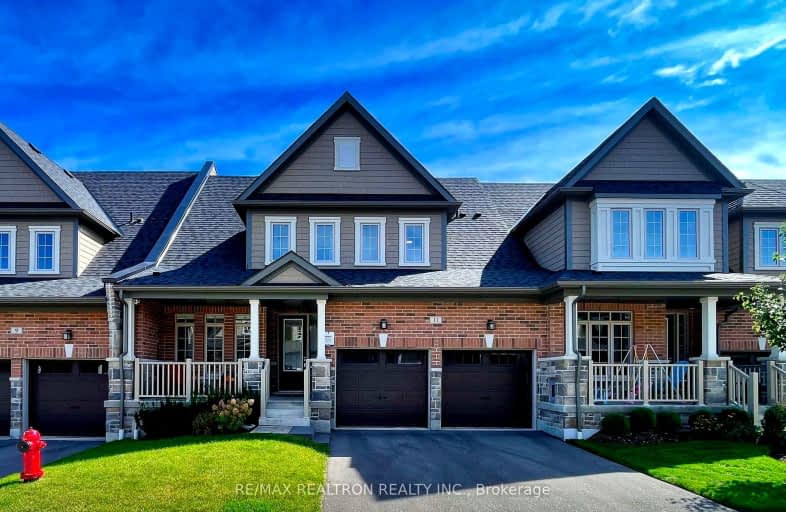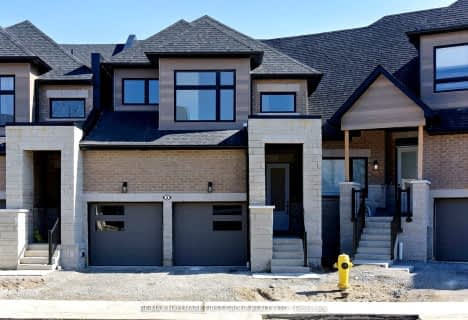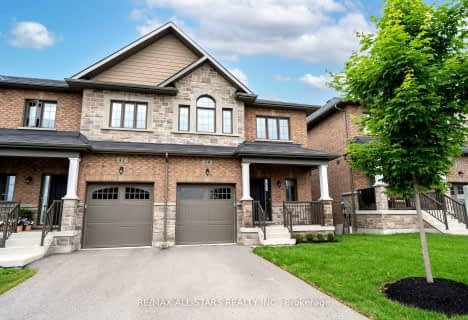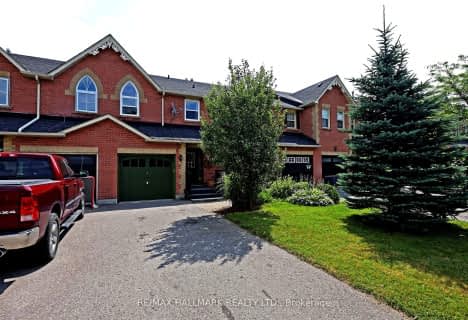Car-Dependent
- Most errands require a car.
Somewhat Bikeable
- Almost all errands require a car.

Goodwood Public School
Elementary: PublicSt Joseph Catholic School
Elementary: CatholicScott Central Public School
Elementary: PublicUxbridge Public School
Elementary: PublicQuaker Village Public School
Elementary: PublicJoseph Gould Public School
Elementary: PublicÉSC Pape-François
Secondary: CatholicBill Hogarth Secondary School
Secondary: PublicBrooklin High School
Secondary: PublicPort Perry High School
Secondary: PublicUxbridge Secondary School
Secondary: PublicStouffville District Secondary School
Secondary: Public-
Elgin Park
180 Main St S, Uxbridge ON 0.78km -
Playground
Uxbridge ON 1.8km -
JG Sand Box
Uxbridge ON 2.06km
-
BMO Bank of Montreal
18 Westlawn Cres, Stouffville ON L4A 2S9 17.86km -
CIBC
5827 Main St, Whitchurch-Stouffville ON L4A 1X7 18.06km -
CIBC
74 River St, Sunderland ON L0C 1H0 19.18km














