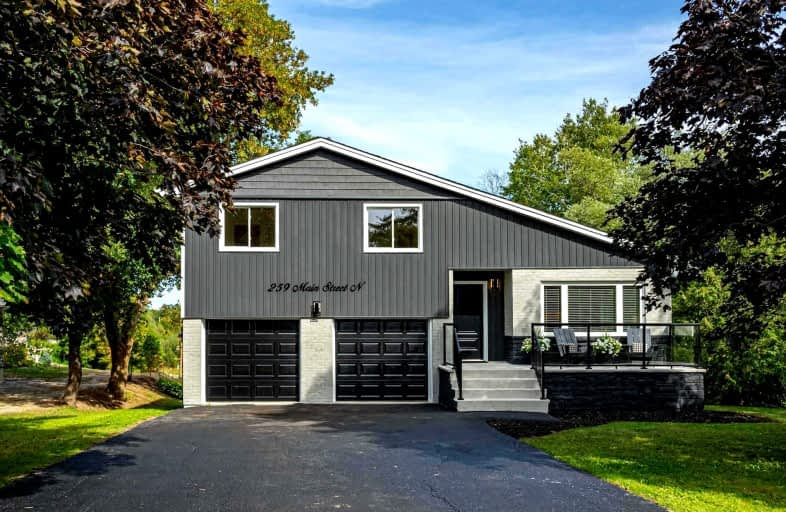
Video Tour

Goodwood Public School
Elementary: Public
10.63 km
St Joseph Catholic School
Elementary: Catholic
1.87 km
Scott Central Public School
Elementary: Public
6.74 km
Uxbridge Public School
Elementary: Public
1.66 km
Quaker Village Public School
Elementary: Public
1.90 km
Joseph Gould Public School
Elementary: Public
1.61 km
ÉSC Pape-François
Secondary: Catholic
19.86 km
Brock High School
Secondary: Public
25.26 km
Brooklin High School
Secondary: Public
21.49 km
Port Perry High School
Secondary: Public
13.95 km
Uxbridge Secondary School
Secondary: Public
1.46 km
Stouffville District Secondary School
Secondary: Public
20.47 km













