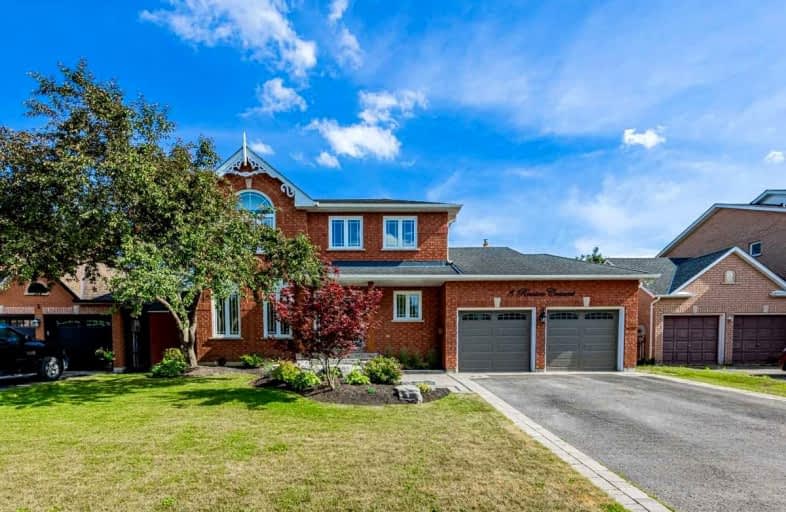
Goodwood Public School
Elementary: Public
10.44 km
St Joseph Catholic School
Elementary: Catholic
2.06 km
Scott Central Public School
Elementary: Public
7.78 km
Uxbridge Public School
Elementary: Public
1.28 km
Quaker Village Public School
Elementary: Public
2.03 km
Joseph Gould Public School
Elementary: Public
0.46 km
ÉSC Pape-François
Secondary: Catholic
19.61 km
Brock High School
Secondary: Public
25.95 km
Brooklin High School
Secondary: Public
20.31 km
Port Perry High School
Secondary: Public
13.02 km
Uxbridge Secondary School
Secondary: Public
0.33 km
Stouffville District Secondary School
Secondary: Public
20.22 km














