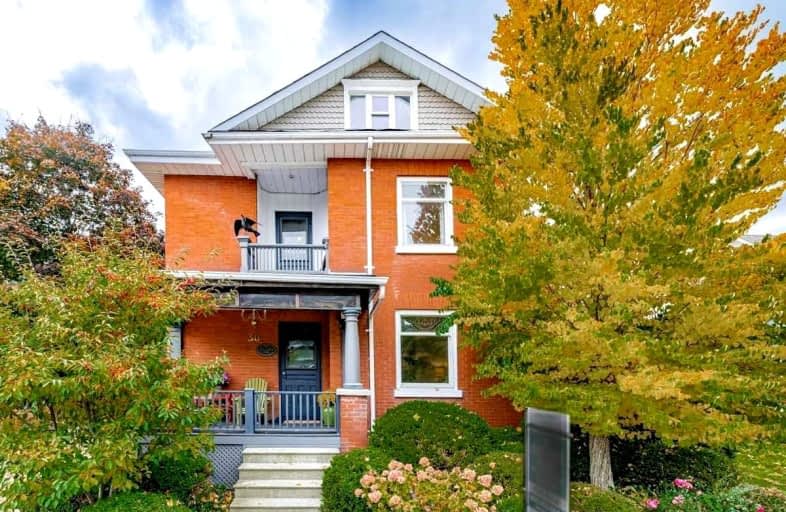Car-Dependent
- Almost all errands require a car.
13
/100
Somewhat Bikeable
- Most errands require a car.
40
/100

Goodwood Public School
Elementary: Public
9.52 km
St Joseph Catholic School
Elementary: Catholic
1.18 km
Scott Central Public School
Elementary: Public
7.28 km
Uxbridge Public School
Elementary: Public
0.33 km
Quaker Village Public School
Elementary: Public
1.14 km
Joseph Gould Public School
Elementary: Public
0.93 km
ÉSC Pape-François
Secondary: Catholic
18.71 km
Bill Hogarth Secondary School
Secondary: Public
25.34 km
Brooklin High School
Secondary: Public
20.36 km
Port Perry High School
Secondary: Public
13.76 km
Uxbridge Secondary School
Secondary: Public
0.83 km
Stouffville District Secondary School
Secondary: Public
19.32 km
-
Highlands of Durham Games
Uxbridge ON 0.75km -
Elgin Park
180 Main St S, Uxbridge ON 0.87km -
Coultice Park
Whitchurch-Stouffville ON L4A 7X3 14.24km
-
BMO Bank of Montreal
2 Elgin Park Dr, Uxbridge ON L9P 0B1 1.3km -
Scotiabank
1 Douglas Rd Hwy 47, Uxbridge ON L9P 1S9 1.8km -
RBC Royal Bank
307 Toronto St S, Uxbridge ON L9P 0B4 1.99km














