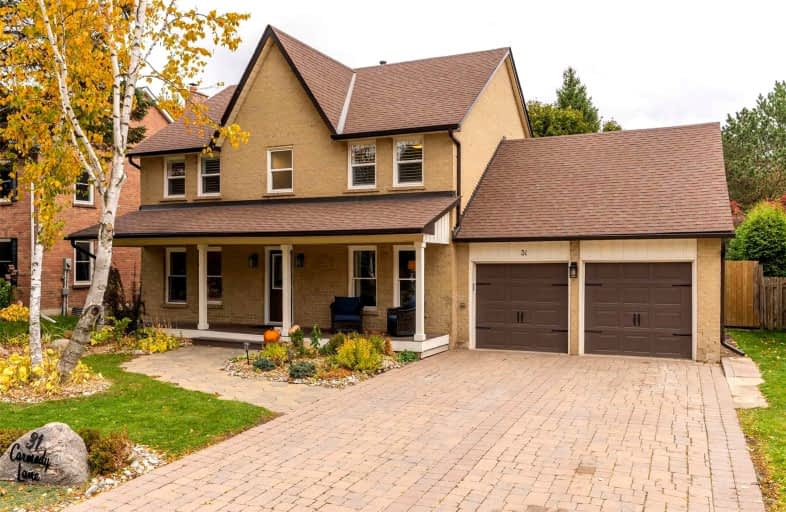
Goodwood Public School
Elementary: Public
9.28 km
St Joseph Catholic School
Elementary: Catholic
0.52 km
Scott Central Public School
Elementary: Public
6.28 km
Uxbridge Public School
Elementary: Public
0.94 km
Quaker Village Public School
Elementary: Public
0.57 km
Joseph Gould Public School
Elementary: Public
1.87 km
ÉSC Pape-François
Secondary: Catholic
18.53 km
Bill Hogarth Secondary School
Secondary: Public
25.39 km
Brooklin High School
Secondary: Public
21.24 km
Port Perry High School
Secondary: Public
14.71 km
Uxbridge Secondary School
Secondary: Public
1.74 km
Stouffville District Secondary School
Secondary: Public
19.13 km














