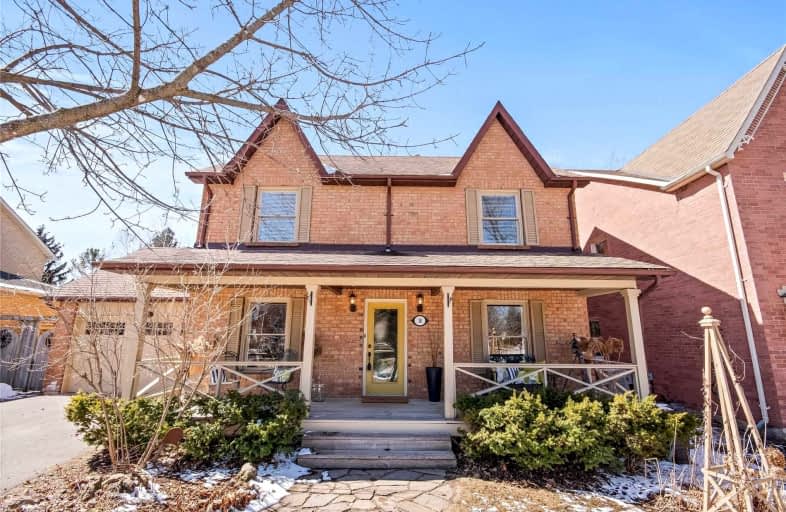
3D Walkthrough

Goodwood Public School
Elementary: Public
9.29 km
St Joseph Catholic School
Elementary: Catholic
0.54 km
Scott Central Public School
Elementary: Public
6.19 km
Uxbridge Public School
Elementary: Public
1.03 km
Quaker Village Public School
Elementary: Public
0.60 km
Joseph Gould Public School
Elementary: Public
1.95 km
ÉSC Pape-François
Secondary: Catholic
18.54 km
Bill Hogarth Secondary School
Secondary: Public
25.42 km
Brooklin High School
Secondary: Public
21.32 km
Port Perry High School
Secondary: Public
14.79 km
Uxbridge Secondary School
Secondary: Public
1.81 km
Stouffville District Secondary School
Secondary: Public
19.14 km













