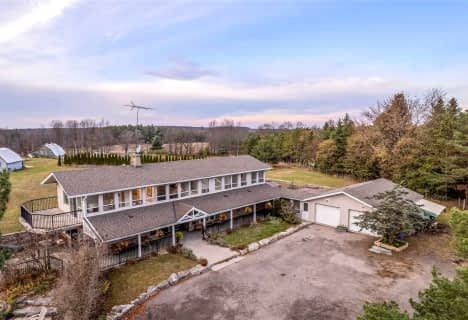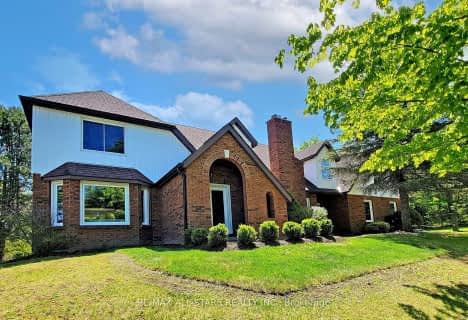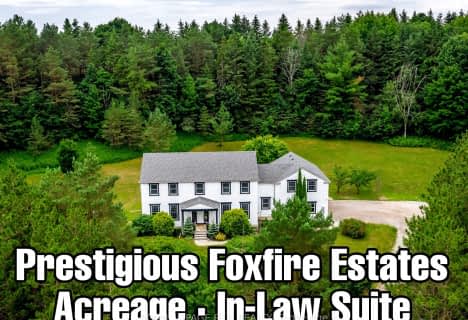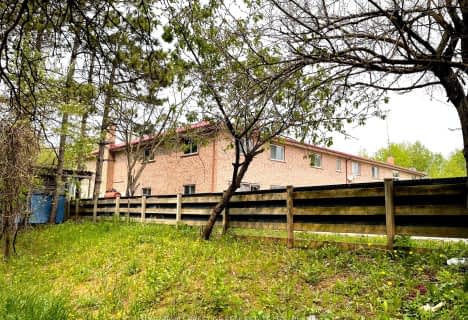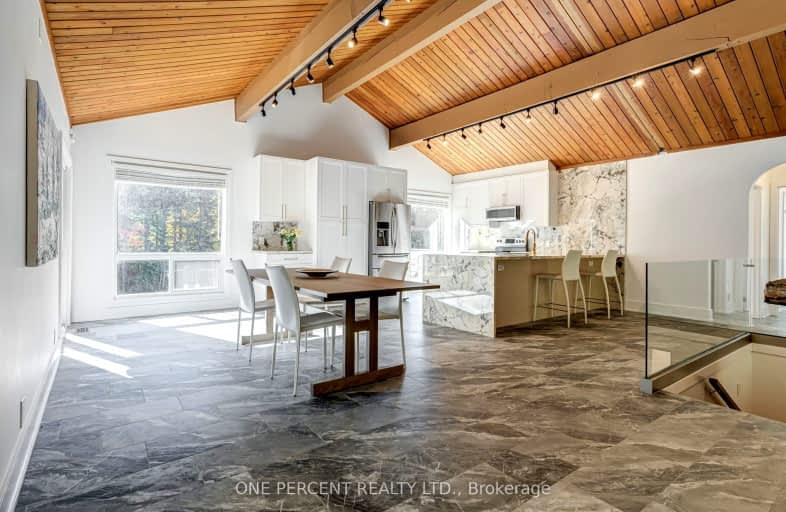
Car-Dependent
- Almost all errands require a car.
Somewhat Bikeable
- Almost all errands require a car.

Claremont Public School
Elementary: PublicGoodwood Public School
Elementary: PublicSt Joseph Catholic School
Elementary: CatholicUxbridge Public School
Elementary: PublicQuaker Village Public School
Elementary: PublicJoseph Gould Public School
Elementary: PublicÉSC Pape-François
Secondary: CatholicBrooklin High School
Secondary: PublicPort Perry High School
Secondary: PublicNotre Dame Catholic Secondary School
Secondary: CatholicUxbridge Secondary School
Secondary: PublicStouffville District Secondary School
Secondary: Public-
One Eyed Jack
2 Douglas Road, Unit A10, Uxbridge, ON L9P 1S9 4.2km -
Wixan's Bridge
65 Brock Street W, Uxbridge, ON L9P 5.56km -
Bulter's Pub & Grill
995 Myrtle Rd W, Whitby, ON L0B 1A0 10.11km
-
Starbucks
2 Douglas Road, Uxbridge, ON L1C 3K7 4.19km -
McDonald's
296 Toronto Street, Uxbridge, ON L9P 1N5 4.29km -
The Bridge Social
64 Brock St W, Uxbridge, ON L9P 1P4 5.54km
-
Anytime Fitness
12287 10th Line Rd, Stouffville, ON L4A6B6 14.22km -
GoodLife Fitness
5775 Main Street, Whitchurch-Stouffville, ON L4A 4R2 16.92km -
GoodLife Fitness
1937 Ravenscroft Rd, Unit 1B, Ajax, ON L1T 0K4 19.38km
-
Zehrs
323 Toronto Street S, Uxbridge, ON L9P 1N2 4.13km -
Shoppers Drug Mart
12277 Tenth Line, Whitchurch-Stouffville, ON L4A 7W6 14.21km -
Stouffville IDA Pharmacy
6212 Main Street, Whitchurch-Stouffville, ON L4A 2S5 15.62km
-
Slabtown cider
4520 Concession Road 6, Uxbridge, ON L9P 1R4 2.02km -
Harvey's
47-319 Durham Regional Hwy, Unit B, Uxbridge, ON L9P 1Z7 4.2km -
Swiss Chalet Rotisserie & Grill
319 Hwy 47 E, Uxbridge, ON L9P 1N7 4.05km
-
East End Corners
12277 Main Street, Whitchurch-Stouffville, ON L4A 0Y1 14.18km -
SmartCentres Stouffville
1050 Hoover Park Drive, Stouffville, ON L4A 0G9 18.36km -
SmartCentres Pickering
1899 Brock Road, Pickering, ON L1V 4H7 23.9km
-
Zehrs
323 Toronto Street S, Uxbridge, ON L9P 1N2 4.13km -
Cracklin' Kettle Corn
Uxbridge, ON 5.55km -
The Meat Merchant
3 Brock Street W, Uxbridge, ON L9P 1P6 5.57km
-
LCBO
5710 Main Street, Whitchurch-Stouffville, ON L4A 8A9 16.76km -
LCBO
9720 Markham Road, Markham, ON L6E 0H8 22.24km -
LCBO
40 Kingston Road E, Ajax, ON L1T 4W4 23.05km
-
Canadian Tire Gas+ - Uxbridge
327 Toronto Street S, Uxbridge, ON L9P 1N4 4.01km -
Rj Pickups & Accessories
241 Main Street N, Uxbridge, ON L9P 1C3 6.61km -
Toronto Home Comfort
2300 Lawrence Avenue E, Unit 31, Toronto, ON M1P 2R2 37.64km
-
Roxy Theatres
46 Brock Street W, Uxbridge, ON L9P 1P3 5.53km -
Cineplex Odeon
248 Kingston Road E, Ajax, ON L1S 1G1 23.04km -
Cineplex Odeon
1351 Grandview Street N, Oshawa, ON L1K 0G1 24.88km
-
Uxbridge Public Library
9 Toronto Street S, Uxbridge, ON L9P 1P3 5.46km -
Pickering Public Library
Claremont Branch, 4941 Old Brock Road, Pickering, ON L1Y 1A6 10.44km -
Scugog Memorial Public Library
231 Water Street, Port Perry, ON L9L 1A8 13.51km
-
Markham Stouffville Hospital
381 Church Street, Markham, ON L3P 7P3 22.44km -
Lakeridge Health
1 Hospital Court, Oshawa, ON L1G 2B9 25.69km -
Lakeridge Health Ajax Pickering Hospital
580 Harwood Avenue S, Ajax, ON L1S 2J4 25.81km


