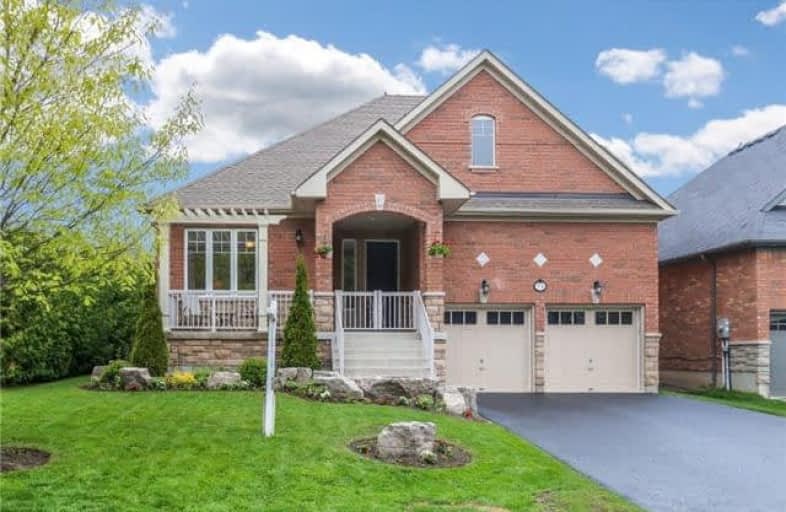
Goodwood Public School
Elementary: Public
8.28 km
St Joseph Catholic School
Elementary: Catholic
1.17 km
Scott Central Public School
Elementary: Public
7.32 km
Uxbridge Public School
Elementary: Public
0.94 km
Quaker Village Public School
Elementary: Public
1.07 km
Joseph Gould Public School
Elementary: Public
1.96 km
ÉSC Pape-François
Secondary: Catholic
17.46 km
Bill Hogarth Secondary School
Secondary: Public
24.10 km
Brooklin High School
Secondary: Public
19.92 km
Port Perry High School
Secondary: Public
14.37 km
Uxbridge Secondary School
Secondary: Public
1.93 km
Stouffville District Secondary School
Secondary: Public
18.07 km










