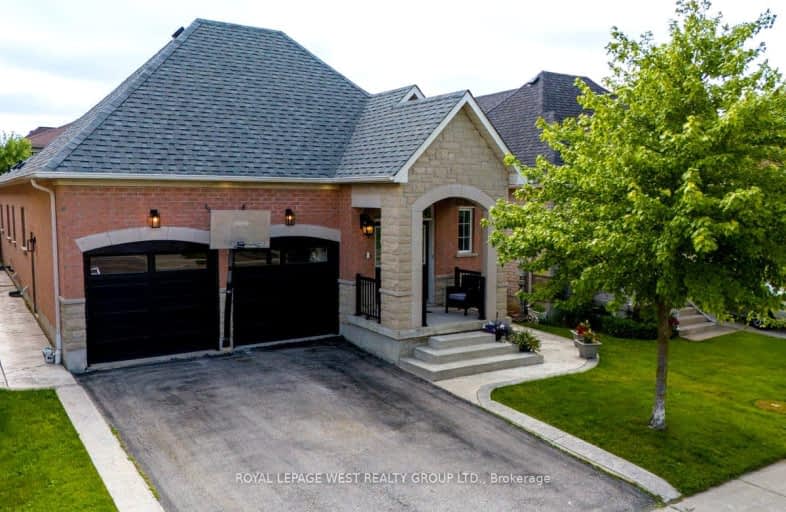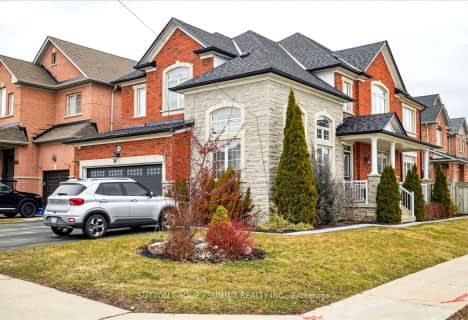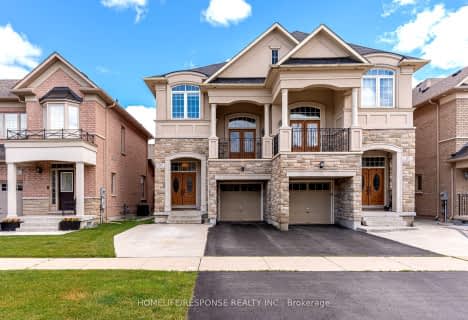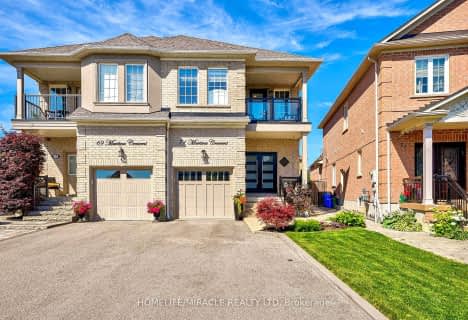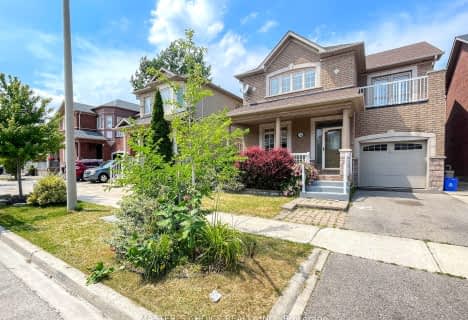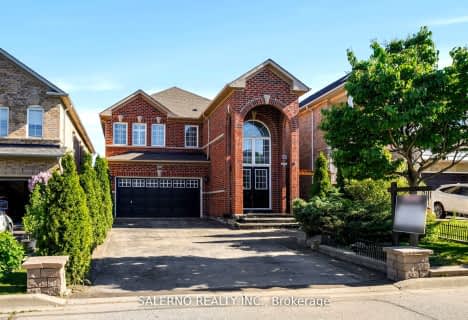Somewhat Walkable
- Some errands can be accomplished on foot.
Some Transit
- Most errands require a car.
Somewhat Bikeable
- Most errands require a car.

Johnny Lombardi Public School
Elementary: PublicGuardian Angels
Elementary: CatholicPierre Berton Public School
Elementary: PublicFossil Hill Public School
Elementary: PublicSt Michael the Archangel Catholic Elementary School
Elementary: CatholicSt Veronica Catholic Elementary School
Elementary: CatholicSt Luke Catholic Learning Centre
Secondary: CatholicTommy Douglas Secondary School
Secondary: PublicFather Bressani Catholic High School
Secondary: CatholicMaple High School
Secondary: PublicSt Jean de Brebeuf Catholic High School
Secondary: CatholicEmily Carr Secondary School
Secondary: Public-
York Lions Stadium
Ian MacDonald Blvd, Toronto ON 8.87km -
Rosedale North Park
350 Atkinson Ave, Vaughan ON 10.42km -
Mill Pond Park
262 Mill St (at Trench St), Richmond Hill ON 10.42km
-
HSBC Bank
9100 Jane St (Rutherford), Vaughan ON 3.11km -
Scotiabank
7600 Weston Rd, Woodbridge ON L4L 8B7 5.94km -
TD Bank Financial Group
100 New Park Pl, Vaughan ON L4K 0H9 6.02km
- 4 bath
- 3 bed
- 2000 sqft
56 Saint Damian Avenue, Vaughan, Ontario • L4H 2L5 • Vellore Village
- 3 bath
- 4 bed
- 2000 sqft
26 Andrew Hill Drive, Vaughan, Ontario • L4H 0H3 • Vellore Village
- 4 bath
- 4 bed
- 2000 sqft
57 Queen Isabella Crescent, Vaughan, Ontario • L6A 3J8 • Vellore Village
- 4 bath
- 4 bed
- 2500 sqft
12 Martina Crescent, Vaughan, Ontario • L4H 3B7 • Vellore Village
- 4 bath
- 4 bed
- 2000 sqft
1 Ferdinand Avenue, Vaughan, Ontario • L6A 2Z4 • Vellore Village
