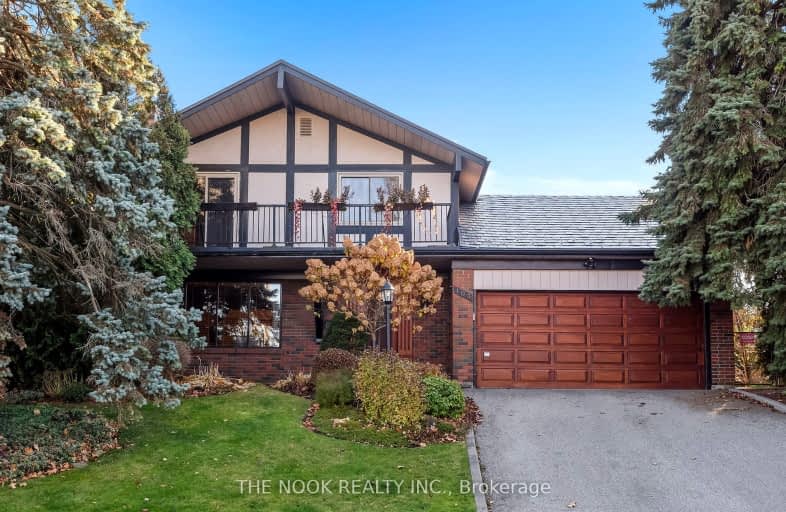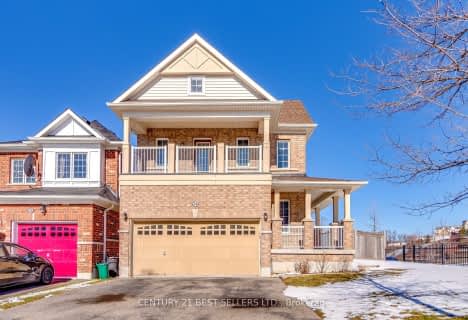Very Walkable
- Most errands can be accomplished on foot.
Good Transit
- Some errands can be accomplished by public transportation.
Somewhat Bikeable
- Most errands require a car.

St Marguerite d'Youville Catholic School
Elementary: CatholicÉÉC Jean-Paul II
Elementary: CatholicC E Broughton Public School
Elementary: PublicWest Lynde Public School
Elementary: PublicSir William Stephenson Public School
Elementary: PublicJulie Payette
Elementary: PublicHenry Street High School
Secondary: PublicAll Saints Catholic Secondary School
Secondary: CatholicAnderson Collegiate and Vocational Institute
Secondary: PublicFather Leo J Austin Catholic Secondary School
Secondary: CatholicDonald A Wilson Secondary School
Secondary: PublicSinclair Secondary School
Secondary: Public-
Kelseys Original Roadhouse
195 Consumers Drive, Whitby, ON L1N 1C4 0.4km -
The Tap & Tankard
224 Brock Street S, Whitby, ON L1N 4K1 0.99km -
Hops House
121 Green St, Whitby, ON L1N 4C9 1.03km
-
Tim Hortons
1 Paisley Ct, Whitby, ON L1N 9L2 0.43km -
Mr. Puffs
185 Consumers Drive, Whitby, ON L1N 1C4 0.44km -
Spuntino Italian Bakery & Cafe
114 Athol Street, Whitby, ON L1N 2H8 1.05km
-
GoodLife Fitness
75 Consumers Dr, Whitby, ON L1N 2C2 1.83km -
Crunch Fitness
1629 Victoria Street E, Whitby, ON L1N 9W4 2.67km -
Durham Ultimate Fitness Club
725 Bloor Street West, Oshawa, ON L1J 5Y6 4.28km
-
I.D.A. - Jerry's Drug Warehouse
223 Brock St N, Whitby, ON L1N 4N6 1.41km -
Shoppers Drug Mart
910 Dundas Street W, Whitby, ON L1P 1P7 2.32km -
Shoppers Drug Mart
1801 Dundas Street E, Whitby, ON L1N 2L3 2.99km
-
Greek Tycoon Restaurant
1101 Brock Street S, Whitby, ON L1N 4M1 0.28km -
Mr Sub
1 Paisley Crt, Whitby, ON L1N 9L2 0.41km -
Kelseys Original Roadhouse
195 Consumers Drive, Whitby, ON L1N 1C4 0.4km
-
Whitby Mall
1615 Dundas Street E, Whitby, ON L1N 7G3 2.47km -
Oshawa Centre
419 King Street West, Oshawa, ON L1J 2K5 5.05km -
Canadian Tire
155 Consumers Drive, Whitby, ON L1N 1C4 0.49km
-
Freshco
350 Brock Street S, Whitby, ON L1N 4K4 0.81km -
The Grocery Outlet
100 Sunray Street, Whitby, ON L1N 8Y3 1.62km -
Metro
619 Victoria Street W, Whitby, ON L1N 0E4 1.68km
-
LCBO
629 Victoria Street W, Whitby, ON L1N 0E4 1.64km -
Liquor Control Board of Ontario
74 Thickson Road S, Whitby, ON L1N 7T2 2.32km -
LCBO
400 Gibb Street, Oshawa, ON L1J 0B2 5.03km
-
Petro-Canada
1 Paisley Court, Whitby, ON L1N 9L2 0.38km -
Fireplace Plus
900 Hopkins Street, Unit 1, Whitby, ON L1N 6A9 1.35km -
Air Solutions
1380 Hopkins Street, Whitby, ON L1N 2C3 1.37km
-
Landmark Cinemas
75 Consumers Drive, Whitby, ON L1N 9S2 1.66km -
Regent Theatre
50 King Street E, Oshawa, ON L1H 1B3 6.56km -
Cineplex Odeon
248 Kingston Road E, Ajax, ON L1S 1G1 6.13km
-
Whitby Public Library
405 Dundas Street W, Whitby, ON L1N 6A1 1.23km -
Whitby Public Library
701 Rossland Road E, Whitby, ON L1N 8Y9 3.21km -
Oshawa Public Library, McLaughlin Branch
65 Bagot Street, Oshawa, ON L1H 1N2 6.18km
-
Ontario Shores Centre for Mental Health Sciences
700 Gordon Street, Whitby, ON L1N 5S9 2.67km -
Lakeridge Health
1 Hospital Court, Oshawa, ON L1G 2B9 6.01km -
Lakeridge Health Ajax Pickering Hospital
580 Harwood Avenue S, Ajax, ON L1S 2J4 7.61km
-
Rotary Centennial Park
Whitby ON 0.32km -
Central Park
Michael Blvd, Whitby ON 1.54km -
Whitby Optimist Park
3.13km
-
TD Bank Financial Group
404 Dundas St W, Whitby ON L1N 2M7 1.31km -
TD Canada Trust ATM
80 Thickson Rd N, Whitby ON L1N 3R1 2.19km -
RBC Royal Bank ATM
1602 Dundas St E, Whitby ON L1N 2K8 2.52km
- 4 bath
- 4 bed
- 2000 sqft
22 Frank Lloyd Wright Street, Whitby, Ontario • L1N 0N9 • Downtown Whitby
- 3 bath
- 4 bed
- 2500 sqft
25 Drewbrook Court, Whitby, Ontario • L1N 8N1 • Blue Grass Meadows




















