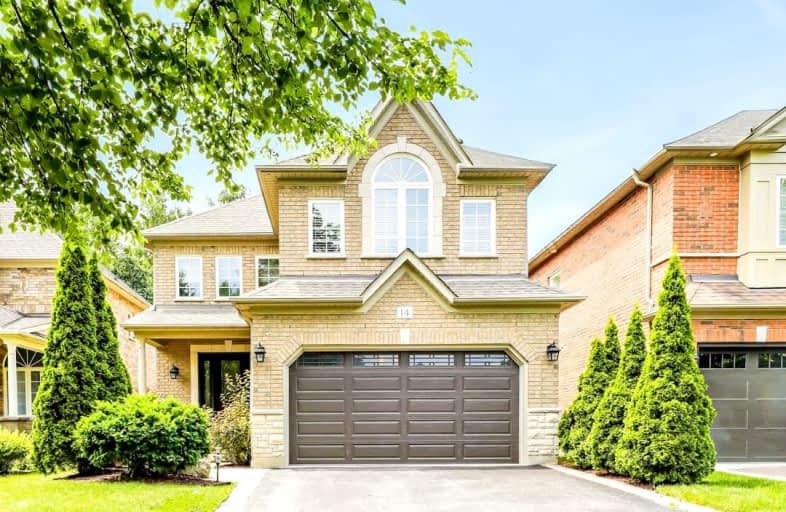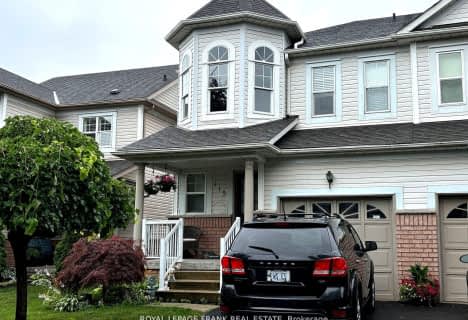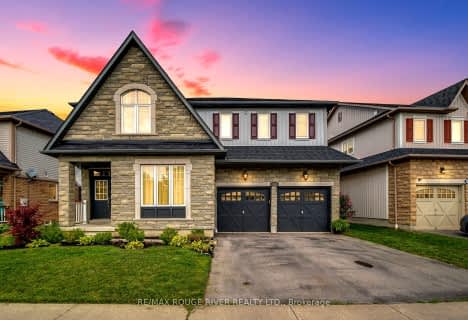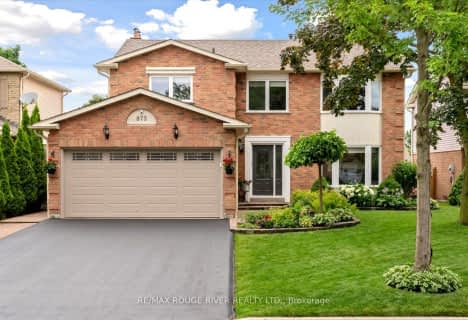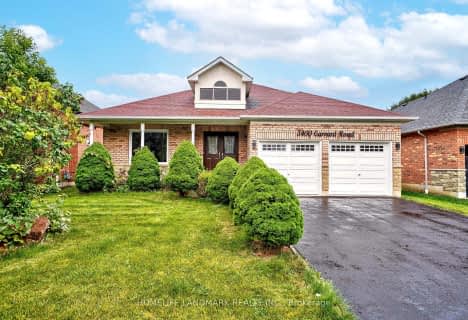Somewhat Walkable
- Some errands can be accomplished on foot.
Some Transit
- Most errands require a car.
Bikeable
- Some errands can be accomplished on bike.

St Bernard Catholic School
Elementary: CatholicFallingbrook Public School
Elementary: PublicGlen Dhu Public School
Elementary: PublicSir Samuel Steele Public School
Elementary: PublicJohn Dryden Public School
Elementary: PublicSt Mark the Evangelist Catholic School
Elementary: CatholicFather Donald MacLellan Catholic Sec Sch Catholic School
Secondary: CatholicMonsignor Paul Dwyer Catholic High School
Secondary: CatholicR S Mclaughlin Collegiate and Vocational Institute
Secondary: PublicAnderson Collegiate and Vocational Institute
Secondary: PublicFather Leo J Austin Catholic Secondary School
Secondary: CatholicSinclair Secondary School
Secondary: Public-
Country Lane Park
Whitby ON 4.09km -
Kinsmen Park
Whitby ON 4.37km -
Limerick Park
Donegal Ave, Oshawa ON 4.49km
-
Meridian Credit Union ATM
4061 Thickson Rd N, Whitby ON L1R 2X3 0.6km -
Scotiabank
3555 Thickson Rd N, Whitby ON L1R 2H1 0.64km -
RBC Royal Bank
714 Rossland Rd E (Garden), Whitby ON L1N 9L3 2.46km
- 4 bath
- 4 bed
- 3000 sqft
1 Mountainside Crescent, Whitby, Ontario • L1R 0P5 • Rolling Acres
