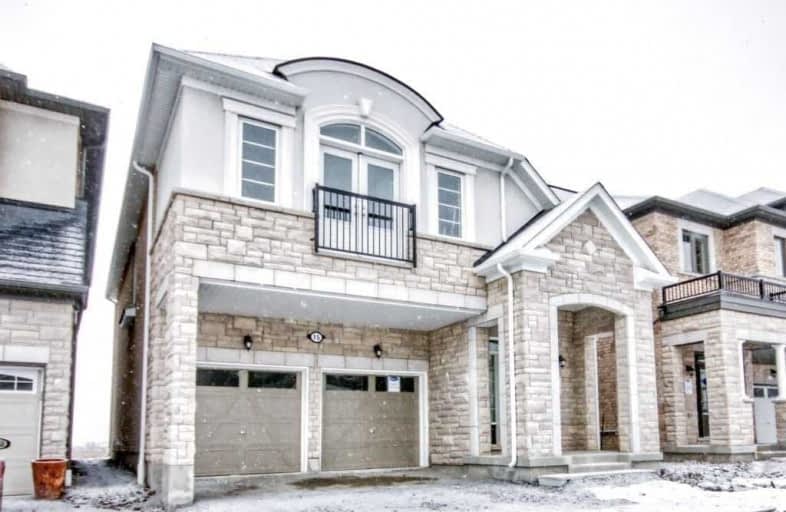
All Saints Elementary Catholic School
Elementary: Catholic
2.11 km
St John the Evangelist Catholic School
Elementary: Catholic
1.59 km
St Marguerite d'Youville Catholic School
Elementary: Catholic
2.00 km
West Lynde Public School
Elementary: Public
1.94 km
Colonel J E Farewell Public School
Elementary: Public
0.99 km
Captain Michael VandenBos Public School
Elementary: Public
2.46 km
ÉSC Saint-Charles-Garnier
Secondary: Catholic
4.62 km
Archbishop Denis O'Connor Catholic High School
Secondary: Catholic
4.22 km
Henry Street High School
Secondary: Public
2.52 km
All Saints Catholic Secondary School
Secondary: Catholic
2.02 km
Father Leo J Austin Catholic Secondary School
Secondary: Catholic
4.80 km
Donald A Wilson Secondary School
Secondary: Public
1.86 km


