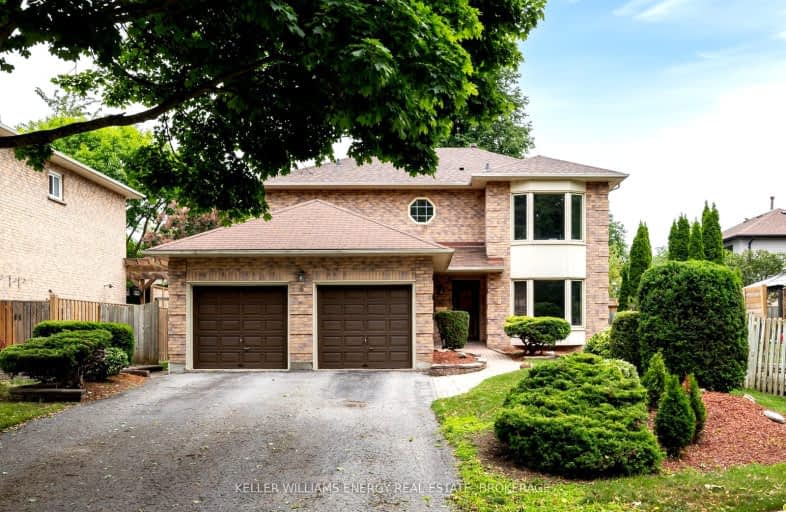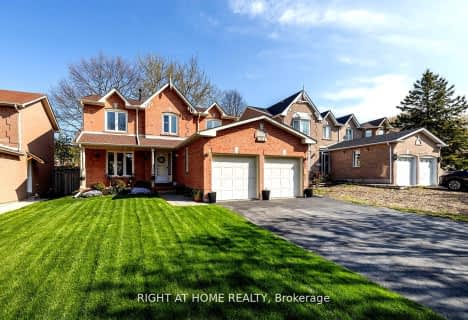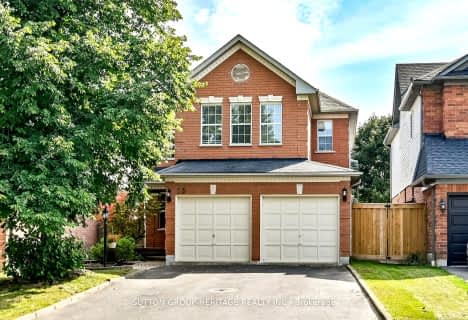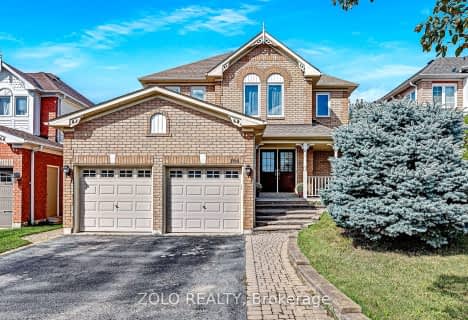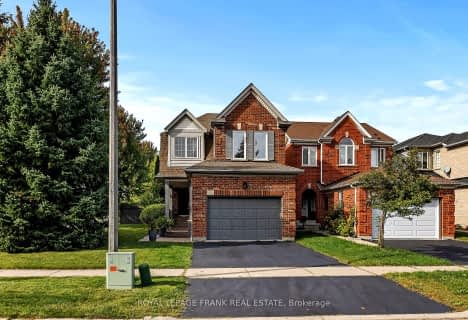Somewhat Walkable
- Some errands can be accomplished on foot.
Some Transit
- Most errands require a car.
Bikeable
- Some errands can be accomplished on bike.

St Theresa Catholic School
Elementary: CatholicSt Bernard Catholic School
Elementary: CatholicC E Broughton Public School
Elementary: PublicGlen Dhu Public School
Elementary: PublicPringle Creek Public School
Elementary: PublicJulie Payette
Elementary: PublicÉSC Saint-Charles-Garnier
Secondary: CatholicHenry Street High School
Secondary: PublicAnderson Collegiate and Vocational Institute
Secondary: PublicFather Leo J Austin Catholic Secondary School
Secondary: CatholicDonald A Wilson Secondary School
Secondary: PublicSinclair Secondary School
Secondary: Public-
Hobbs Park
28 Westport Dr, Whitby ON L1R 0J3 1.27km -
E. A. Fairman park
2.35km -
Whitby Soccer Dome
695 ROSSLAND Rd W, Whitby ON 2.89km
-
RBC Royal Bank ATM
1545 Rossland Rd E, Whitby ON L1N 9Y5 1.06km -
RBC Royal Bank
307 Brock St S, Whitby ON L1N 4K3 2.31km -
Banque Nationale du Canada
575 Thornton Rd N, Oshawa ON L1J 8L5 2.72km
- 3 bath
- 4 bed
- 1100 sqft
72 Thickson Road North, Whitby, Ontario • L1N 3P9 • Blue Grass Meadows
- 3 bath
- 4 bed
- 2000 sqft
319 Prince Of Wales Drive, Whitby, Ontario • L1N 6P2 • Blue Grass Meadows
- 2 bath
- 4 bed
- 1500 sqft
303 Beech Street West, Whitby, Ontario • L1N 3B3 • Downtown Whitby
