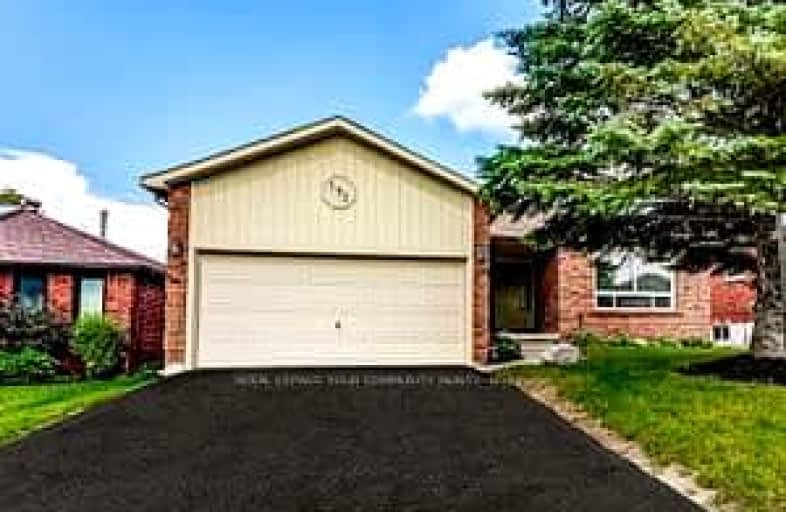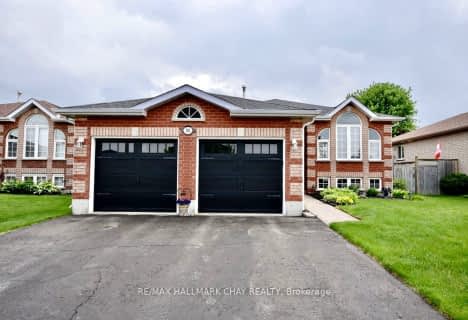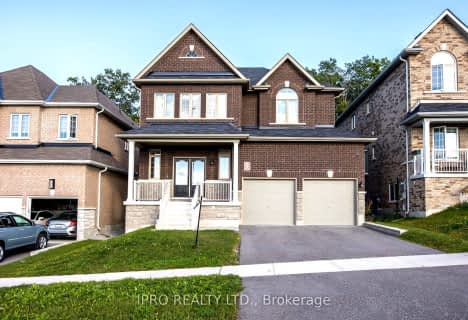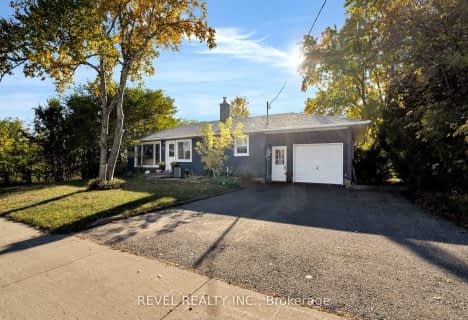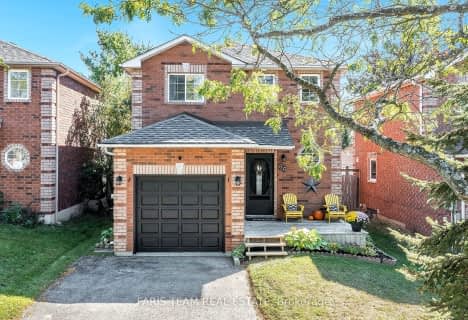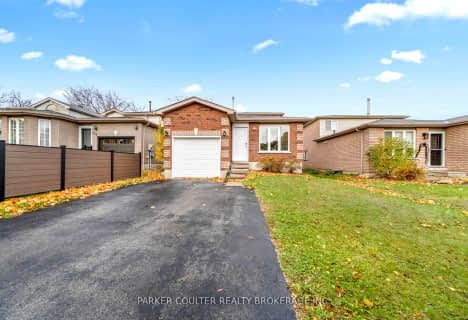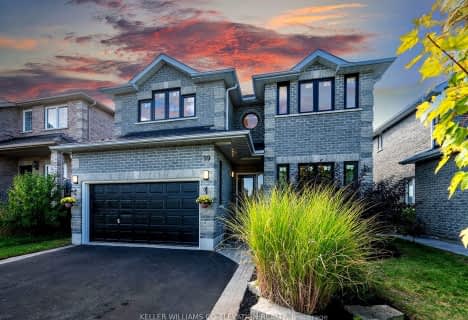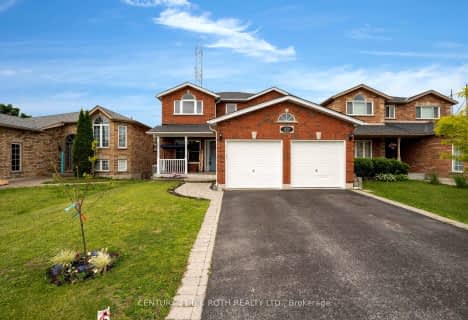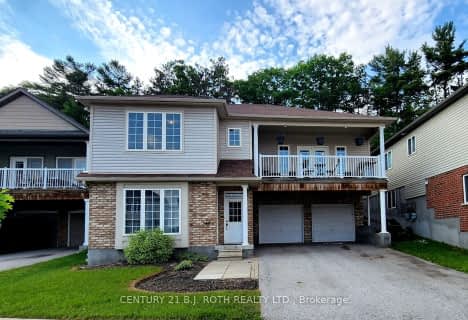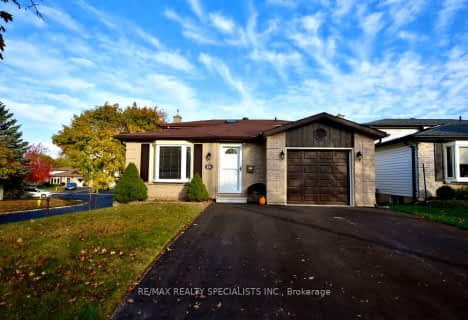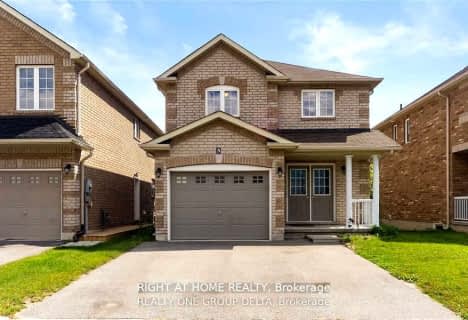Car-Dependent
- Almost all errands require a car.
Some Transit
- Most errands require a car.
Somewhat Bikeable
- Almost all errands require a car.

St Bernadette Elementary School
Elementary: CatholicTrillium Woods Elementary Public School
Elementary: PublicSt Catherine of Siena School
Elementary: CatholicArdagh Bluffs Public School
Elementary: PublicFerndale Woods Elementary School
Elementary: PublicHolly Meadows Elementary School
Elementary: PublicÉcole secondaire Roméo Dallaire
Secondary: PublicÉSC Nouvelle-Alliance
Secondary: CatholicSimcoe Alternative Secondary School
Secondary: PublicSt Joan of Arc High School
Secondary: CatholicBear Creek Secondary School
Secondary: PublicInnisdale Secondary School
Secondary: Public-
Elizabeth Park
Barrie ON 0.56km -
Harvie Park
ON 1.41km -
Batteaux Park
Barrie ON 2.11km
-
TD Canada Trust Branch and ATM
53 Ardagh Rd, Barrie ON L4N 9B5 1.22km -
TD Bank Financial Group
53 Ardagh Rd, Barrie ON L4N 9B5 1.21km -
Barrie-Bryne Dr& Essa Rd Branch
55A Bryne Dr, Barrie ON L4N 8V8 1.57km
- 3 bath
- 3 bed
- 1500 sqft
431 Innisfil Street, Barrie, Ontario • L4N 3H1 • Allandale Heights
