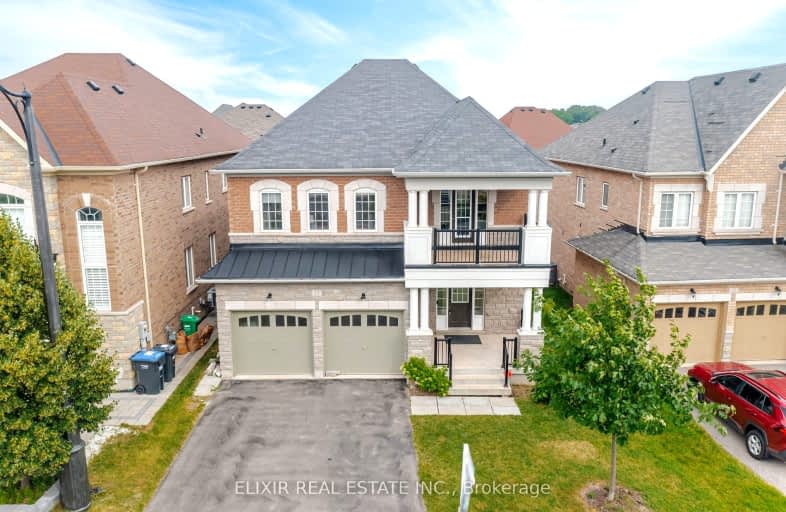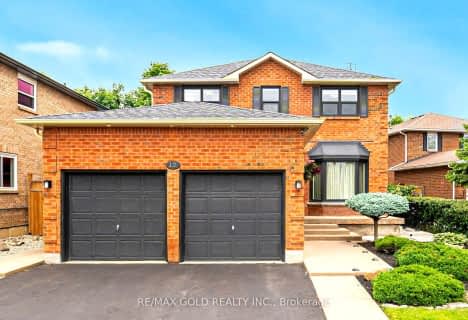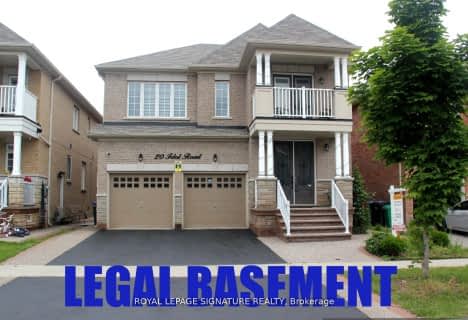Car-Dependent
- Most errands require a car.
Some Transit
- Most errands require a car.
Bikeable
- Some errands can be accomplished on bike.

Mount Pleasant Village Public School
Elementary: PublicSpringbrook P.S. (Elementary)
Elementary: PublicSt. Jean-Marie Vianney Catholic Elementary School
Elementary: CatholicLorenville P.S. (Elementary)
Elementary: PublicJames Potter Public School
Elementary: PublicIngleborough (Elementary)
Elementary: PublicJean Augustine Secondary School
Secondary: PublicParkholme School
Secondary: PublicSt. Roch Catholic Secondary School
Secondary: CatholicFletcher's Meadow Secondary School
Secondary: PublicDavid Suzuki Secondary School
Secondary: PublicSt Edmund Campion Secondary School
Secondary: Catholic-
Lake Aquitaine Park
2750 Aquitaine Ave, Mississauga ON L5N 3S6 9.86km -
Danville Park
6525 Danville Rd, Mississauga ON 11.05km -
Staghorn Woods Park
855 Ceremonial Dr, Mississauga ON 12.86km
-
BMO Bank of Montreal
9505 Mississauga Rd (Williams Pkwy), Brampton ON L6X 0Z8 0.82km -
Scotiabank
9483 Mississauga Rd, Brampton ON L6X 0Z8 0.88km -
Scotiabank
66 Quarry Edge Dr (at Bovaird Dr.), Brampton ON L6V 4K2 5.23km
- 4 bath
- 5 bed
- 2500 sqft
24 Argelia Crescent, Brampton, Ontario • L6X 0E7 • Credit Valley
- 5 bath
- 5 bed
- 2500 sqft
22 Deseronto Street, Brampton, Ontario • L6X 2Z8 • Credit Valley
- 4 bath
- 5 bed
13 Major William Sharpe Drive, Brampton, Ontario • L6X 3K4 • Northwood Park
- 4 bath
- 5 bed
- 3500 sqft
11 Briardale Road, Brampton, Ontario • L7A 1S6 • Fletcher's Meadow
- 4 bath
- 5 bed
- 3000 sqft
23 Gambia Road, Brampton, Ontario • L7A 4M2 • Northwest Brampton
- 6 bath
- 5 bed
- 2500 sqft
38 Pebblestone Circle, Brampton, Ontario • L6X 4N2 • Brampton West





















