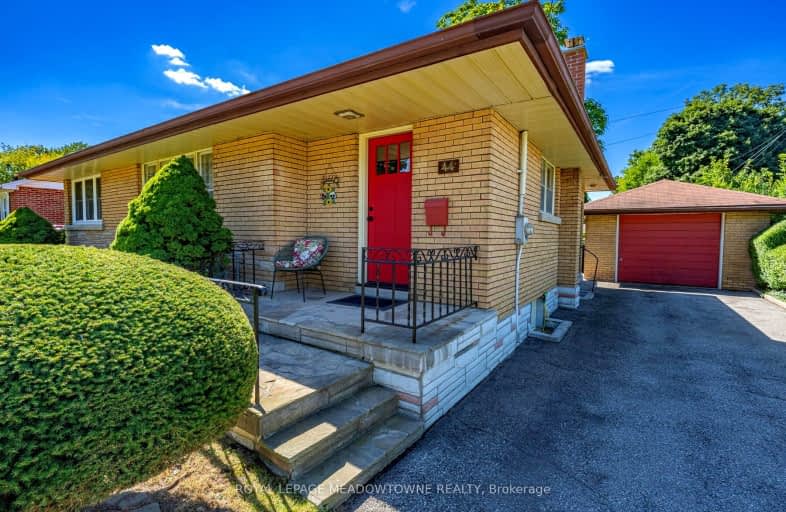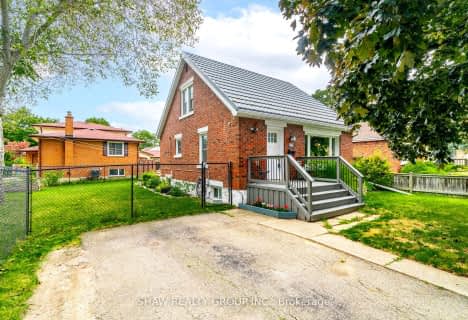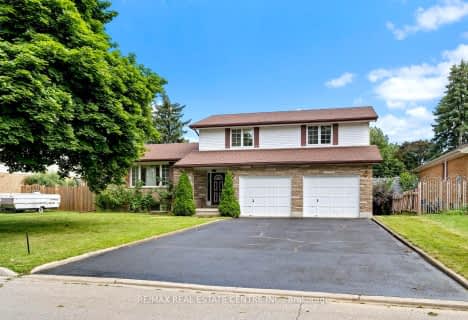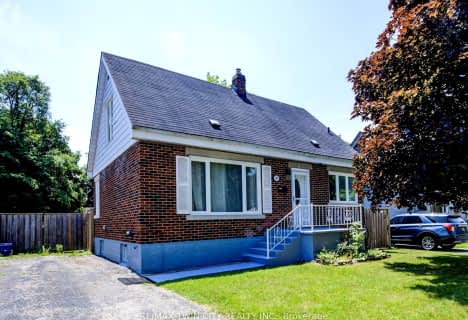Somewhat Walkable
- Some errands can be accomplished on foot.
Some Transit
- Most errands require a car.
Bikeable
- Some errands can be accomplished on bike.

St Francis Catholic Elementary School
Elementary: CatholicCentral Public School
Elementary: PublicSt Andrew's Public School
Elementary: PublicSt Vincent de Paul Catholic Elementary School
Elementary: CatholicChalmers Street Public School
Elementary: PublicStewart Avenue Public School
Elementary: PublicSouthwood Secondary School
Secondary: PublicGlenview Park Secondary School
Secondary: PublicGalt Collegiate and Vocational Institute
Secondary: PublicMonsignor Doyle Catholic Secondary School
Secondary: CatholicJacob Hespeler Secondary School
Secondary: PublicSt Benedict Catholic Secondary School
Secondary: Catholic-
Gordon Chaplin Park
Cambridge ON 2.67km -
Domm Park
55 Princess St, Cambridge ON 3.85km -
Big Dog Barn
385 Townline Rd, Puslinch ON N0B 2J0 5.47km
-
Scotiabank
72 Main St (Ainslie), Cambridge ON N1R 1V7 1.38km -
BMO Bank of Montreal
142 Dundas St N, Cambridge ON N1R 5P1 1.45km -
President's Choice Financial Pavilion and ATM
200 Franklin Blvd, Cambridge ON N1R 8N8 1.57km






















