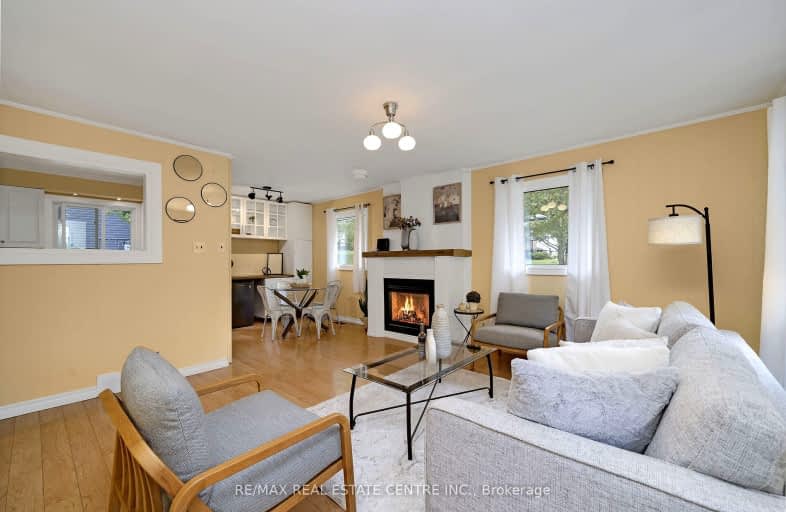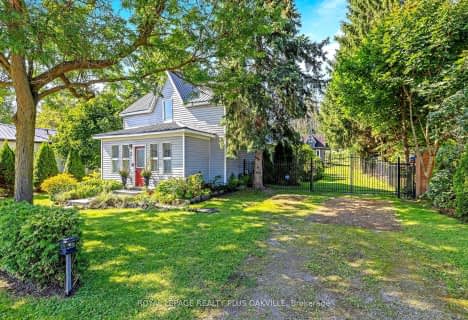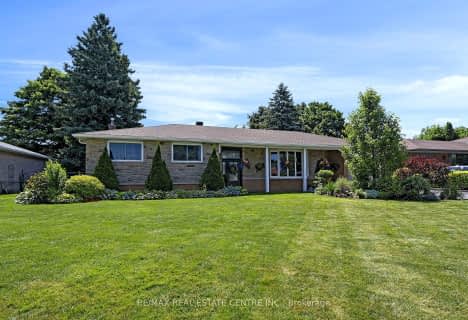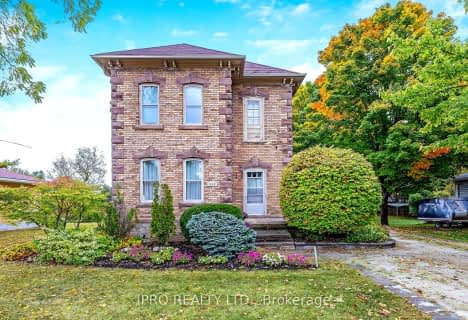Somewhat Walkable
- Some errands can be accomplished on foot.
60
/100
Somewhat Bikeable
- Most errands require a car.
39
/100

Alton Public School
Elementary: Public
9.78 km
Ross R MacKay Public School
Elementary: Public
6.42 km
Belfountain Public School
Elementary: Public
3.98 km
St John Brebeuf Catholic School
Elementary: Catholic
7.04 km
Erin Public School
Elementary: Public
0.82 km
Brisbane Public School
Elementary: Public
2.71 km
Dufferin Centre for Continuing Education
Secondary: Public
17.40 km
Acton District High School
Secondary: Public
14.24 km
Erin District High School
Secondary: Public
1.18 km
Westside Secondary School
Secondary: Public
16.01 km
Orangeville District Secondary School
Secondary: Public
17.43 km
Georgetown District High School
Secondary: Public
17.32 km
-
Silver Creek Conservation Area
13500 Fallbrook Trail, Halton Hills ON 11.32km -
Maaji Park
Wellington St (Highway 124), Everton ON 14.16km -
Fun
Georgetown ON 17.55km
-
RBC Royal Bank
152 Main St, Erin ON N0B 2E0 0.36km -
TD Canada Trust ATM
252 Queen St E, Acton ON L7J 1P6 15.25km -
TD Bank Financial Group
Riddell Rd, Orangeville ON 15.5km














