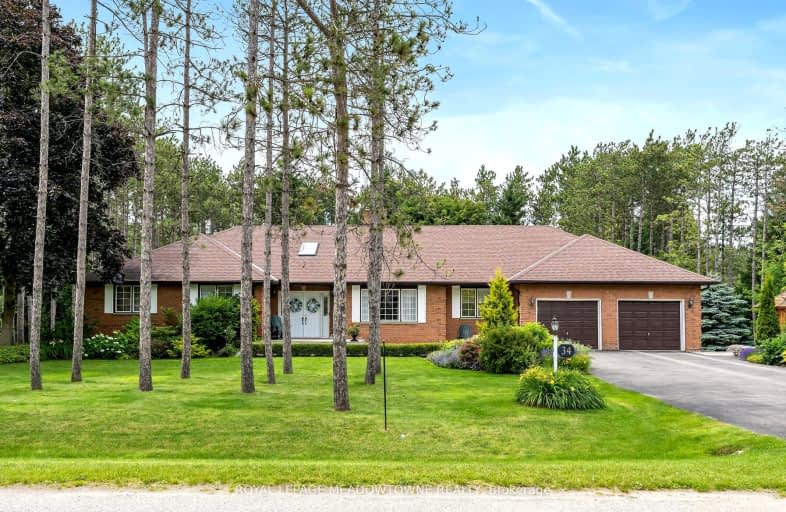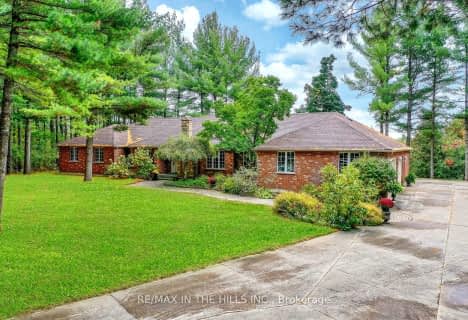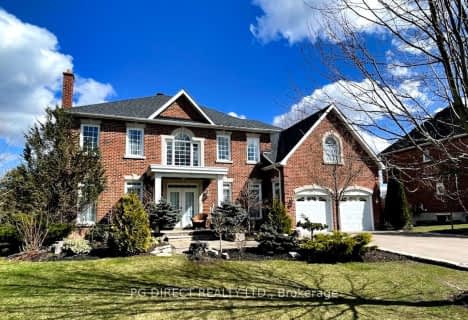
Car-Dependent
- Almost all errands require a car.
Somewhat Bikeable
- Almost all errands require a car.

Alton Public School
Elementary: PublicRoss R MacKay Public School
Elementary: PublicBelfountain Public School
Elementary: PublicSt John Brebeuf Catholic School
Elementary: CatholicErin Public School
Elementary: PublicBrisbane Public School
Elementary: PublicDufferin Centre for Continuing Education
Secondary: PublicActon District High School
Secondary: PublicErin District High School
Secondary: PublicWestside Secondary School
Secondary: PublicOrangeville District Secondary School
Secondary: PublicGeorgetown District High School
Secondary: Public-
Belfountain Conservation Area
Caledon ON L0N 1C0 3.6km -
Ken Whillans Resource Mgmt Area
16026 Hurontario St, Caledon Village ON L7C 2C5 10km -
EveryKids Park
Orangeville ON 15.02km
-
BMO Bank of Montreal
640 Riddell Rd, Orangeville ON L9W 5G5 14.23km -
Scotiabank
250 Centennial Rd, Orangeville ON L9W 5K2 14.72km -
BMO Bank of Montreal
274 Broadway (Broadway / center), Orangeville ON L9W 1L1 16.02km














