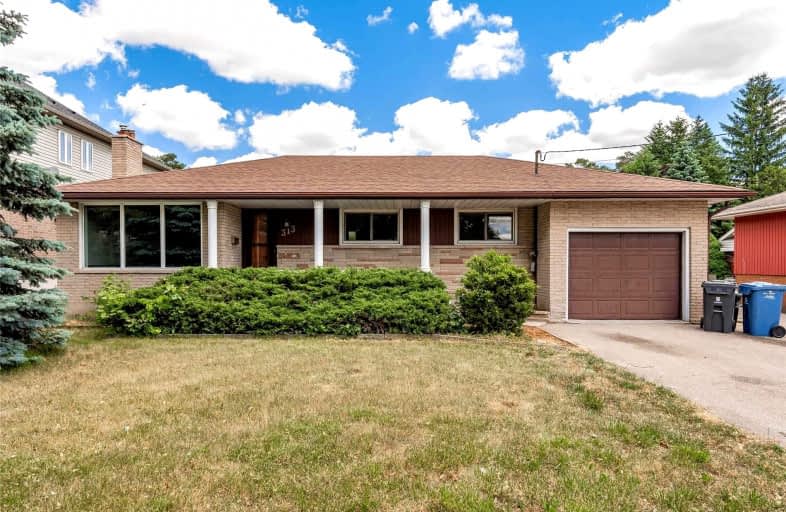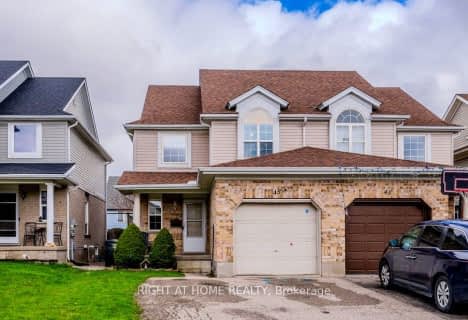
École élémentaire L'Odyssée
Elementary: Public
0.94 km
Brant Avenue Public School
Elementary: Public
0.69 km
Holy Rosary Catholic School
Elementary: Catholic
0.94 km
St Patrick Catholic School
Elementary: Catholic
0.65 km
Edward Johnson Public School
Elementary: Public
0.83 km
Waverley Drive Public School
Elementary: Public
0.60 km
St John Bosco Catholic School
Secondary: Catholic
3.26 km
Our Lady of Lourdes Catholic School
Secondary: Catholic
3.01 km
St James Catholic School
Secondary: Catholic
2.06 km
Guelph Collegiate and Vocational Institute
Secondary: Public
3.37 km
Centennial Collegiate and Vocational Institute
Secondary: Public
5.66 km
John F Ross Collegiate and Vocational Institute
Secondary: Public
1.26 km
$
$1,000,000
- 4 bath
- 3 bed
- 2000 sqft
207 Couling Crescent, Guelph, Ontario • N1E 0L4 • Grange Hill East














