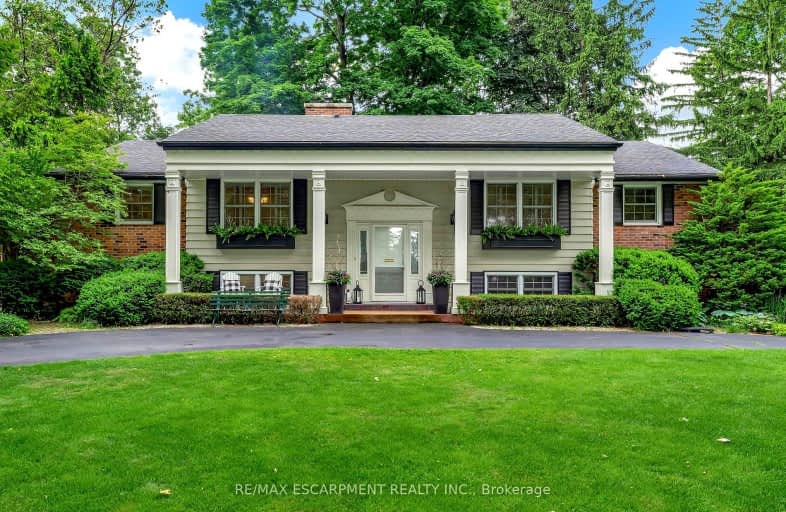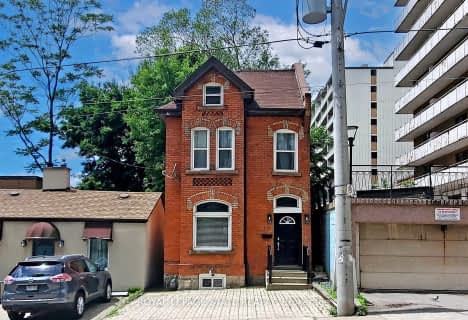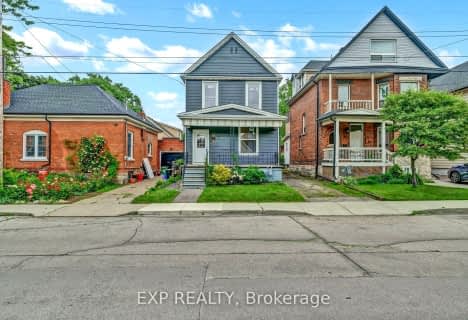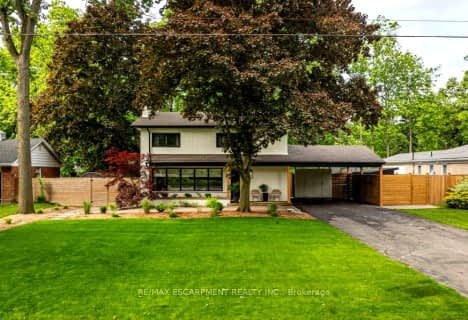Car-Dependent
- Most errands require a car.
Some Transit
- Most errands require a car.
Somewhat Bikeable
- Most errands require a car.

Buchanan Park School
Elementary: PublicRyerson Middle School
Elementary: PublicÉÉC Monseigneur-de-Laval
Elementary: CatholicSt. Joseph Catholic Elementary School
Elementary: CatholicEarl Kitchener Junior Public School
Elementary: PublicChedoke Middle School
Elementary: PublicTurning Point School
Secondary: PublicÉcole secondaire Georges-P-Vanier
Secondary: PublicSt. Charles Catholic Adult Secondary School
Secondary: CatholicSir John A Macdonald Secondary School
Secondary: PublicWestdale Secondary School
Secondary: PublicWestmount Secondary School
Secondary: Public-
Cliffview Park
1.03km -
Richwill Park
Hamilton ON 1.57km -
Durand Park
250 Park St S (Park and Charlton), Hamilton ON 1.67km
-
Scotiabank
135 Fennell Ave W, Hamilton ON L9C 0E5 0.91km -
RBC Royal Bank
65 Locke St S (at Main), Hamilton ON L8P 4A3 1.86km -
Localcoin Bitcoin ATM - Select Convenience
54 Queen St S, Hamilton ON L8P 3R5 2.01km
- 8 bath
- 9 bed
- 3500 sqft
218-222 John Street North, Hamilton, Ontario • L8L 4P5 • Beasley





















