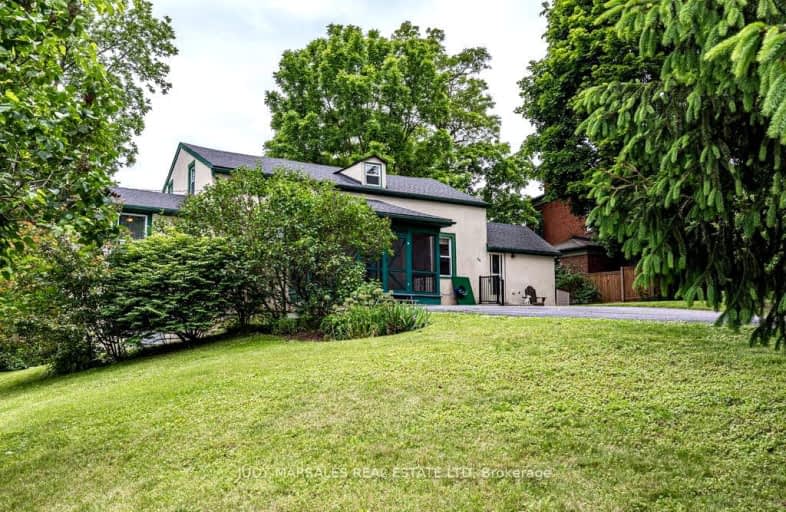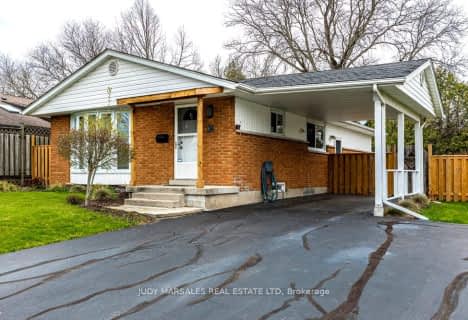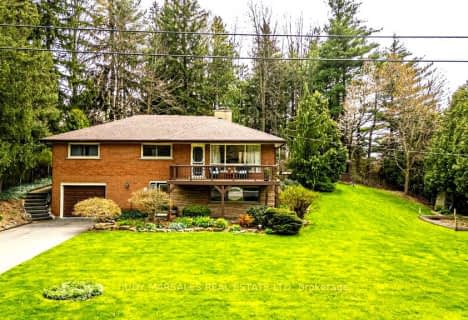Walker's Paradise
- Daily errands do not require a car.
Good Transit
- Some errands can be accomplished by public transportation.
Very Bikeable
- Most errands can be accomplished on bike.

Glenwood Special Day School
Elementary: PublicYorkview School
Elementary: PublicSt. Augustine Catholic Elementary School
Elementary: CatholicSt. Bernadette Catholic Elementary School
Elementary: CatholicDundana Public School
Elementary: PublicDundas Central Public School
Elementary: PublicÉcole secondaire Georges-P-Vanier
Secondary: PublicDundas Valley Secondary School
Secondary: PublicSt. Mary Catholic Secondary School
Secondary: CatholicSir Allan MacNab Secondary School
Secondary: PublicWestdale Secondary School
Secondary: PublicSt. Thomas More Catholic Secondary School
Secondary: Catholic-
Dundas Driving Park
71 Cross St, Dundas ON 0.77km -
Sheldon Manor Park
Don St, Dundas ON 0.9km -
Sanctuary Park
Sanctuary Dr, Dundas ON 1.88km
-
Localcoin Bitcoin ATM - Avondale Food Stores
49 King St E, Dundas ON L9H 1B7 0.18km -
RBC Royal Bank
70 King St W (at Sydenham St), Dundas ON L9H 1T8 0.56km -
TD Bank Financial Group
82 King St W (at Sydenham St), Dundas ON L9H 1T9 0.63km
- 2 bath
- 3 bed
- 1500 sqft
12 Hollywood Street South, Hamilton, Ontario • L8S 3B1 • Ainslie Wood





















